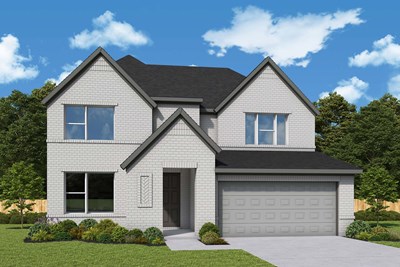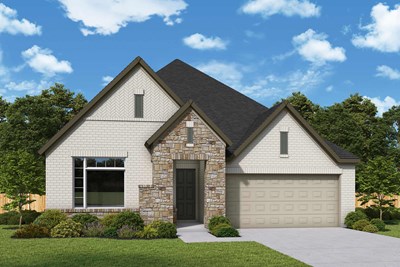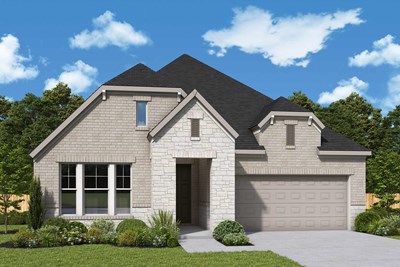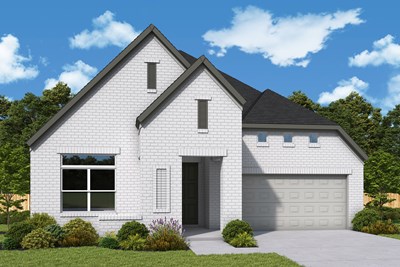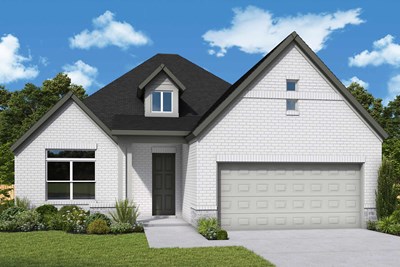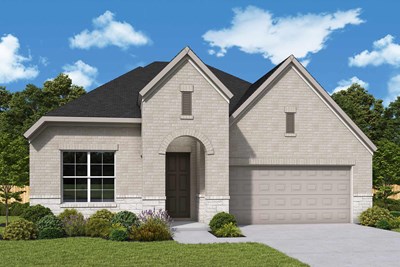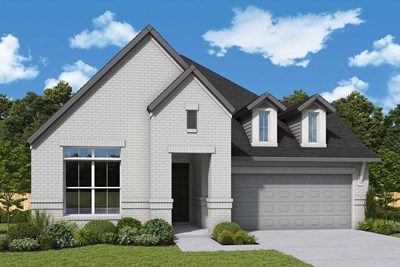

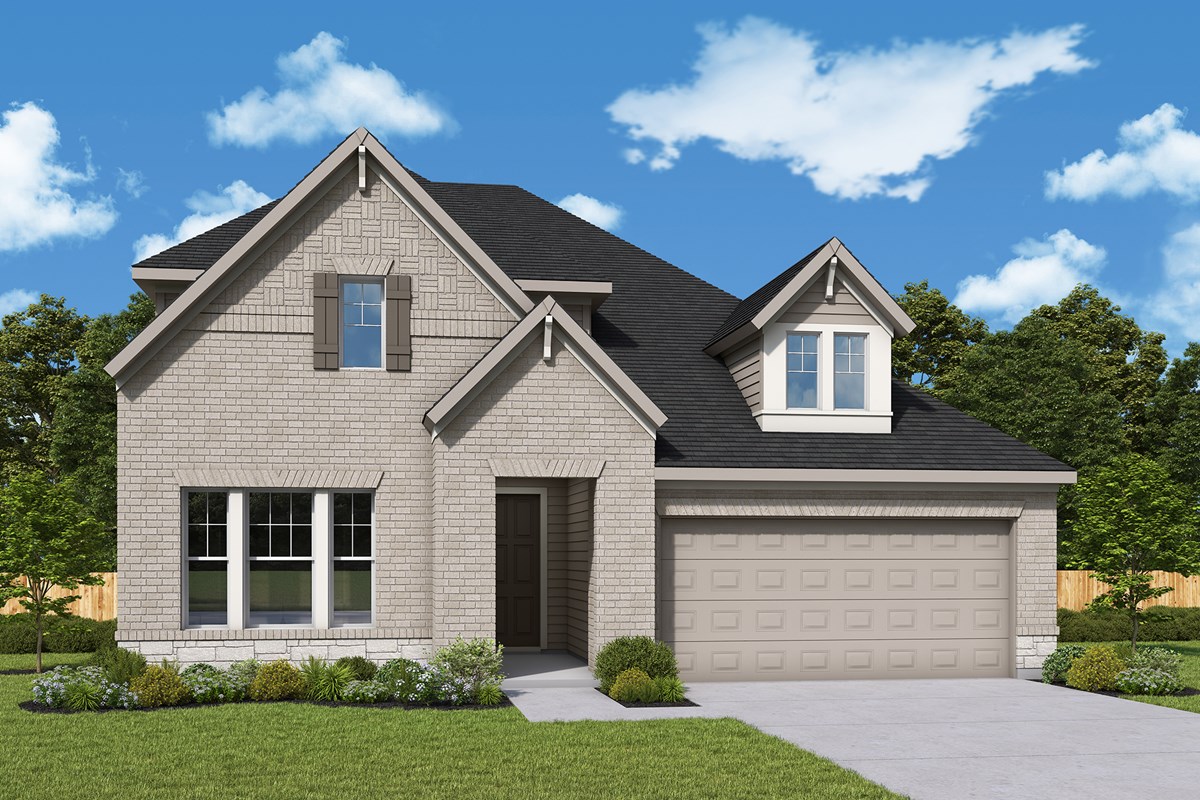
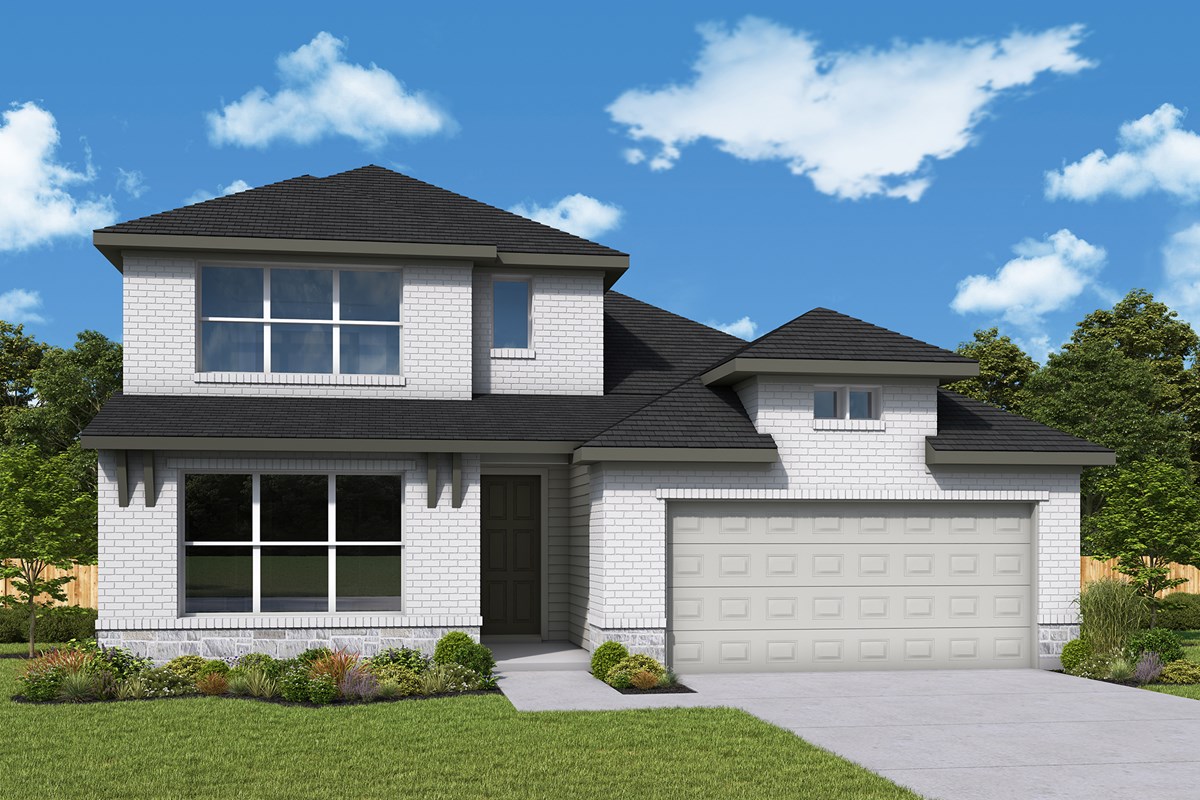








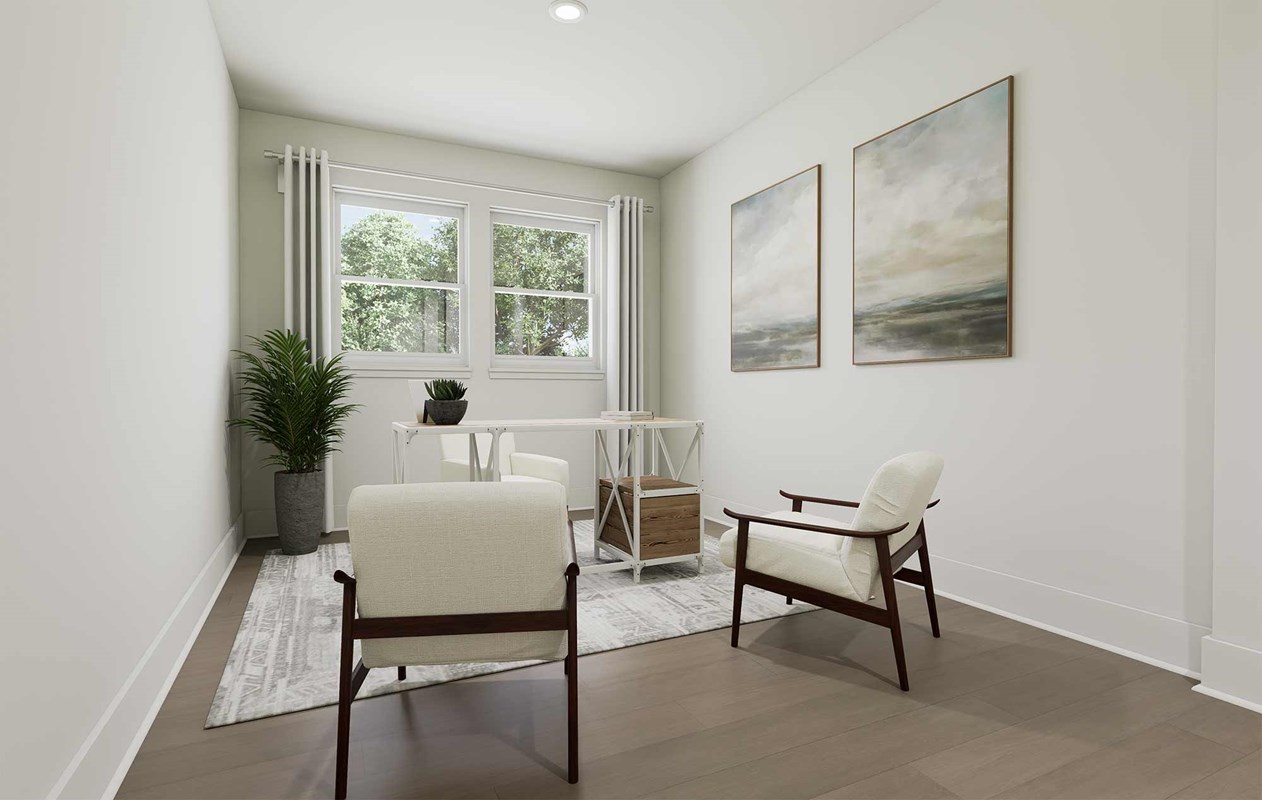


Overview
Exceptional craftsmanship combines with genuine comforts in The Linnea floor plan by David Weekley Homes in Beacon Point at Lago Mar. Open-concept family and dining spaces showcase the interior design refinements that grant this home exceptional style and livability.
The kitchen creates an enhanced culinary atmosphere with a corner pantry, center island and open sight lines extending across the gathering spaces and out onto the porch. The open study presents a versatile space for a home office or a high-tech media studio.
The Owner’s Retreat and Owner’s Bath feature a large walk-in closet to make the start of each day superb. Growing decorative styles will have a superb place to call their own in the trio of beautiful junior bedrooms, each with an individual bath.
Send the David Weekley Homes at Beacon Point Team a message to begin your #LivingWeekley adventure with this new home in Texas City, Texas.
Learn More Show Less
Exceptional craftsmanship combines with genuine comforts in The Linnea floor plan by David Weekley Homes in Beacon Point at Lago Mar. Open-concept family and dining spaces showcase the interior design refinements that grant this home exceptional style and livability.
The kitchen creates an enhanced culinary atmosphere with a corner pantry, center island and open sight lines extending across the gathering spaces and out onto the porch. The open study presents a versatile space for a home office or a high-tech media studio.
The Owner’s Retreat and Owner’s Bath feature a large walk-in closet to make the start of each day superb. Growing decorative styles will have a superb place to call their own in the trio of beautiful junior bedrooms, each with an individual bath.
Send the David Weekley Homes at Beacon Point Team a message to begin your #LivingWeekley adventure with this new home in Texas City, Texas.
More plans in this community
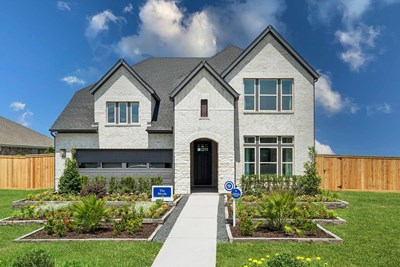
The Myrtle
From: $425,990
Sq. Ft: 2932 - 3197
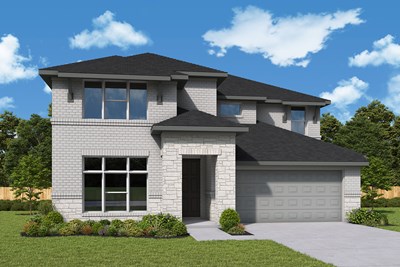
The Wisteria
From: $436,990
Sq. Ft: 3086 - 3112
Quick Move-ins
The Cherry Blossom
12406 Mead Grove Drive, Texas City, TX 77591
$373,990
Sq. Ft: 2052
The Myrtle
12414 Mead Grove Drive, Texas City, TX 77591
$429,990
Sq. Ft: 2932
The Myrtle
12318 Mead Grove Drive, Texas City, TX 77591
$434,990
Sq. Ft: 3173
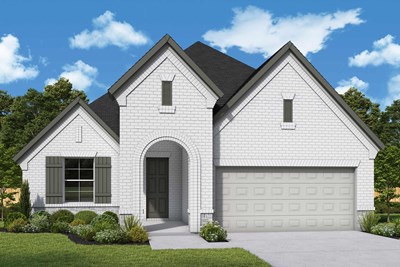
The Periwinkle
12310 Mead Grove Drive, Texas City, TX 77591
$382,773
Sq. Ft: 1912
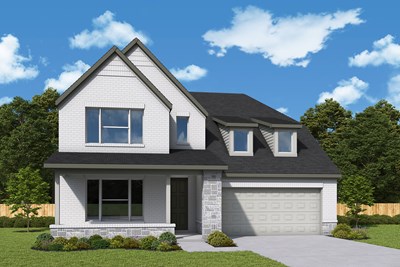
The Wisteria
4717 Barkley Cove Drive, Texas City, TX 77591








