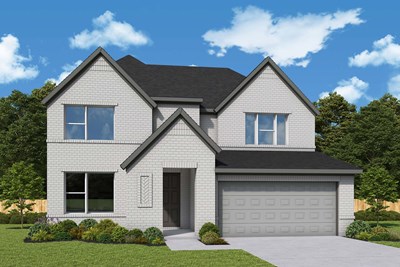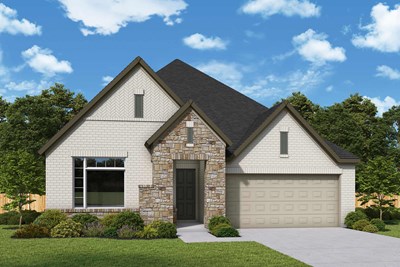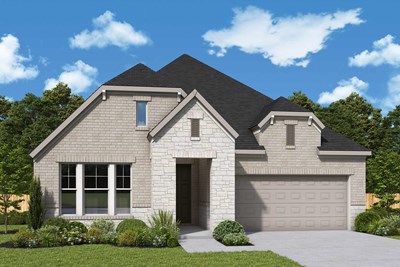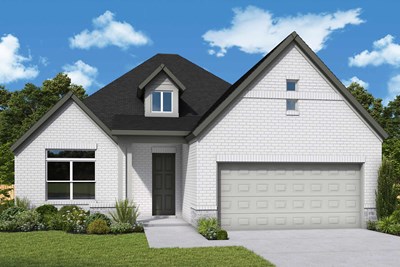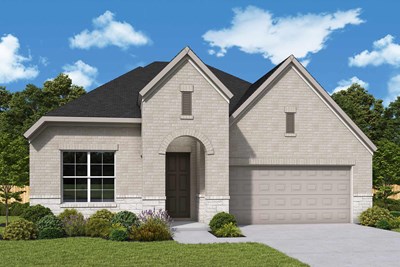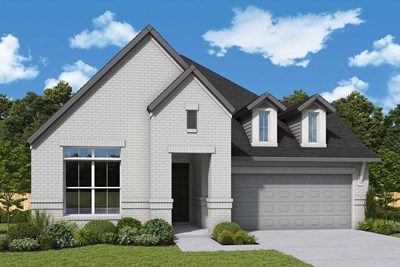
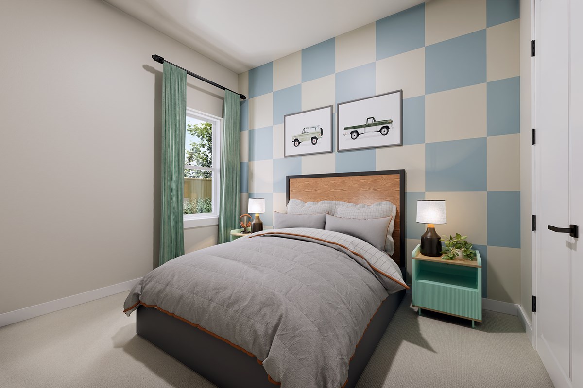
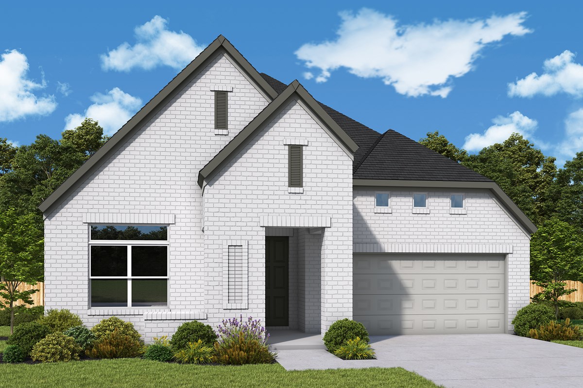
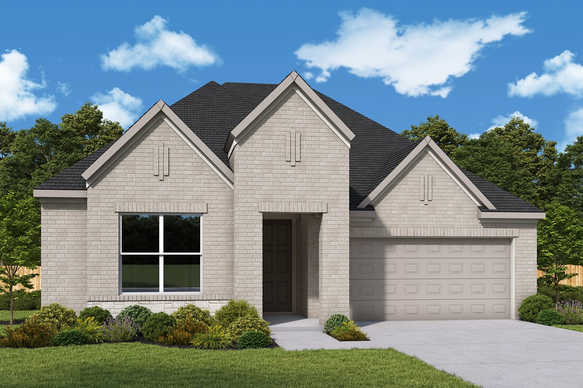
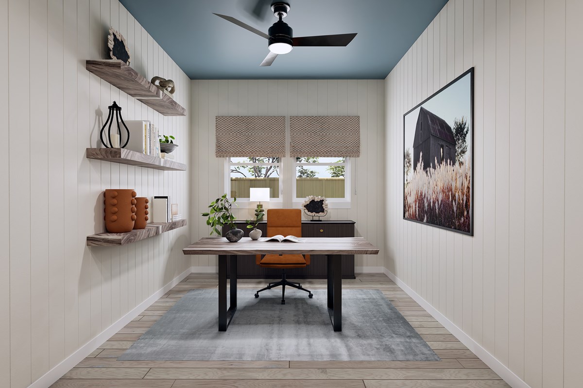



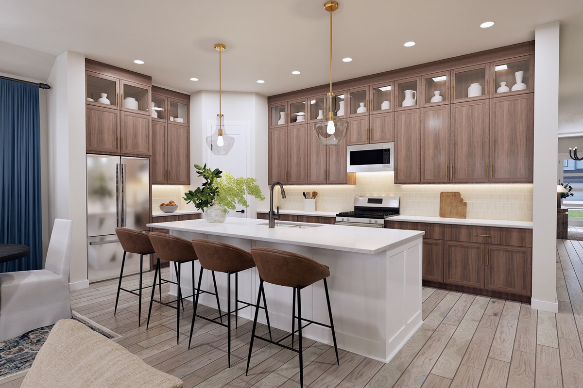
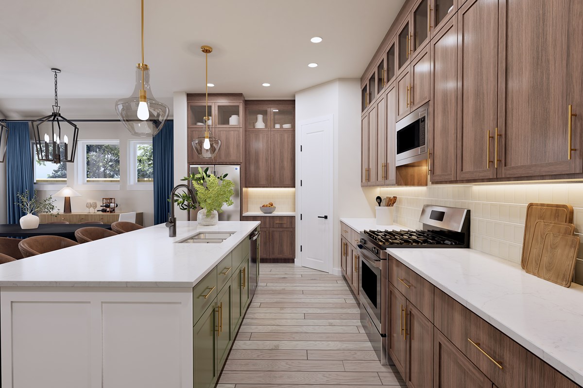
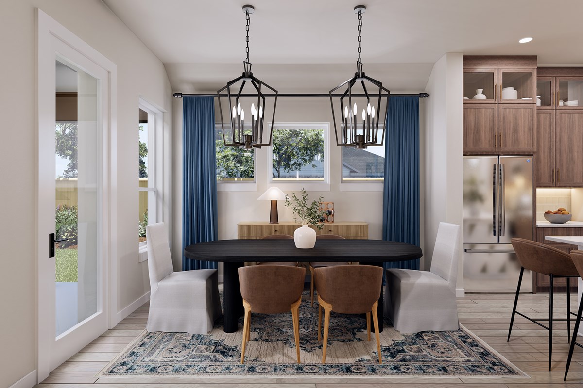
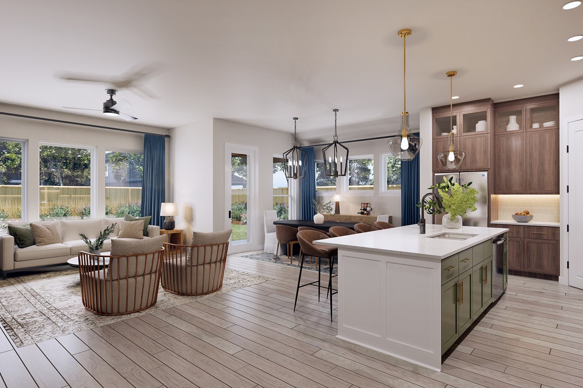
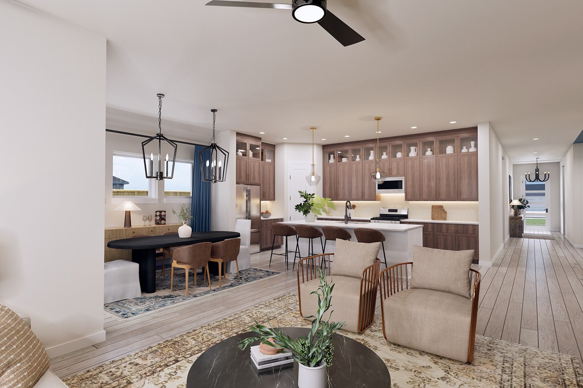

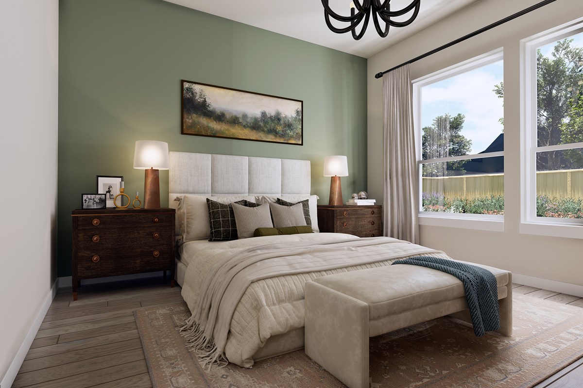
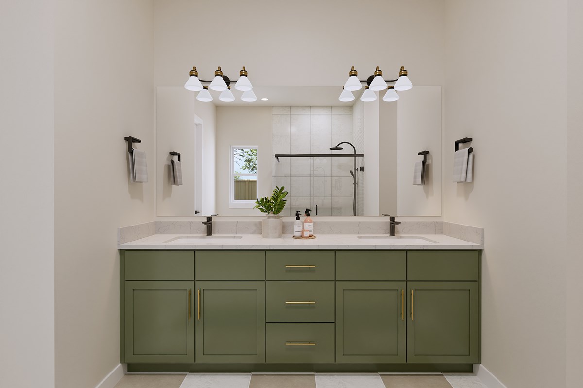
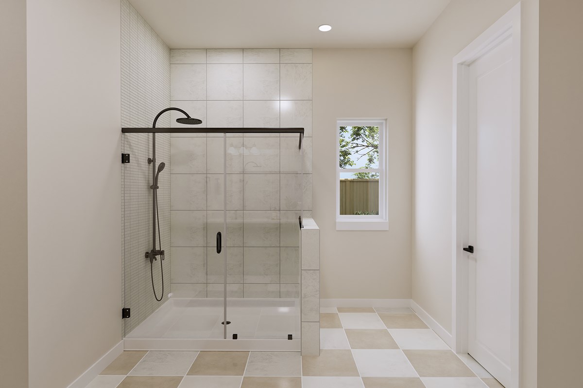
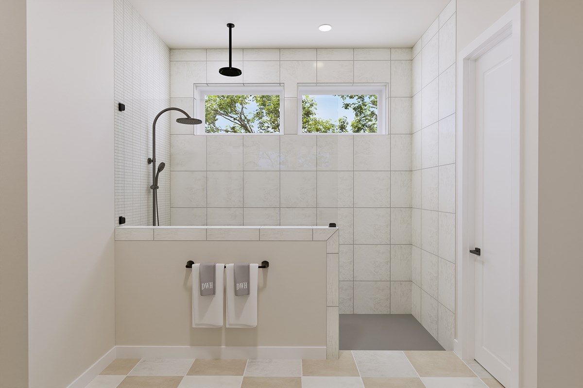


Overview
Build your future with the top-quality comforts and craftsmanship of The Maple floor plan by David Weekley Homes in Texas City. Show off your style in the elegant family and dining spaces, offering exquisite views extending from the front door to the expertly proportioned windows overlooking the backyard.
Prepare, present and enjoy your culinary masterpieces on the kitchen’s center island overlooking the open gathering spaces. Craft your ideal home office or game room in the open study.
The Owner’s Retreat provides a great place to begin and end each day with an Owner’s Bath and walk-in closet. Both junior bedrooms provide an abundance of privacy and individual appeal.
Call the David Weekley Homes at Beacon Point Team to experience how our LifeDesign℠ makes this new home in Texas City, Texas, bigger than its square footage.
Learn More Show Less
Build your future with the top-quality comforts and craftsmanship of The Maple floor plan by David Weekley Homes in Texas City. Show off your style in the elegant family and dining spaces, offering exquisite views extending from the front door to the expertly proportioned windows overlooking the backyard.
Prepare, present and enjoy your culinary masterpieces on the kitchen’s center island overlooking the open gathering spaces. Craft your ideal home office or game room in the open study.
The Owner’s Retreat provides a great place to begin and end each day with an Owner’s Bath and walk-in closet. Both junior bedrooms provide an abundance of privacy and individual appeal.
Call the David Weekley Homes at Beacon Point Team to experience how our LifeDesign℠ makes this new home in Texas City, Texas, bigger than its square footage.
More plans in this community
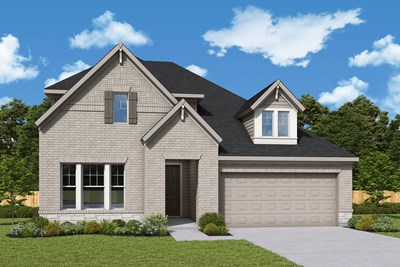
The Linnea
From: $420,990
Sq. Ft: 2743 - 3018
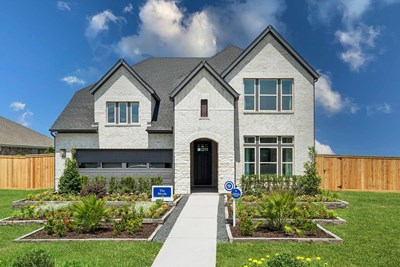
The Myrtle
From: $425,990
Sq. Ft: 2932 - 3197
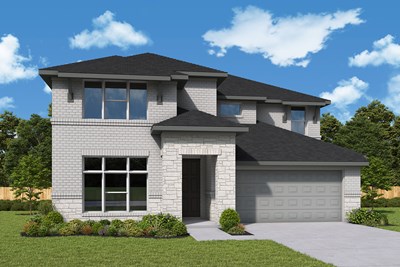
The Wisteria
From: $436,990
Sq. Ft: 3086 - 3112
Quick Move-ins
The Cherry Blossom
12406 Mead Grove Drive, Texas City, TX 77591
$373,990
Sq. Ft: 2052
The Myrtle
12414 Mead Grove Drive, Texas City, TX 77591
$429,990
Sq. Ft: 2932
The Myrtle
12318 Mead Grove Drive, Texas City, TX 77591
$434,990
Sq. Ft: 3173
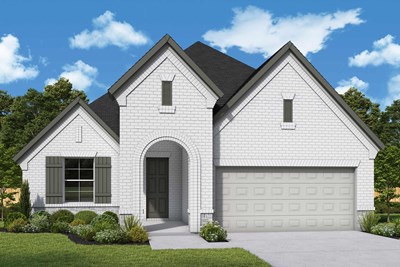
The Periwinkle
12310 Mead Grove Drive, Texas City, TX 77591
$382,773
Sq. Ft: 1912
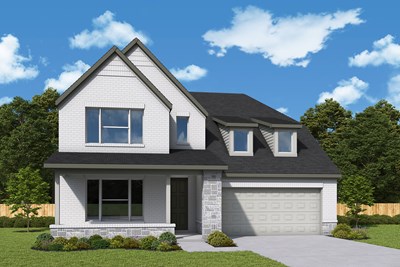
The Wisteria
4717 Barkley Cove Drive, Texas City, TX 77591








