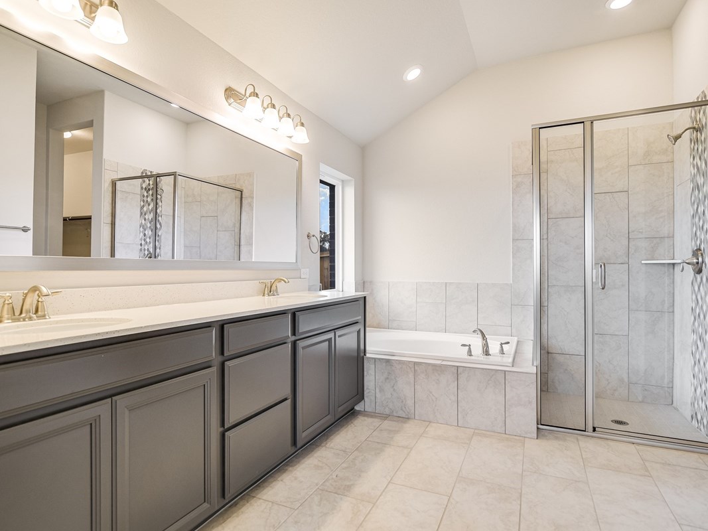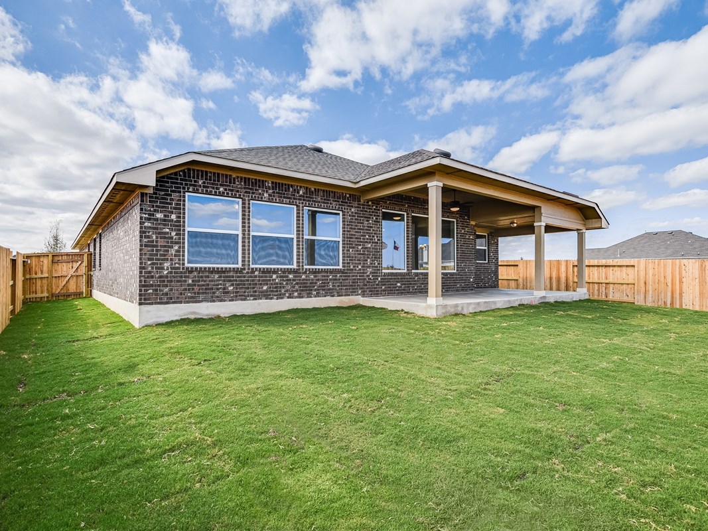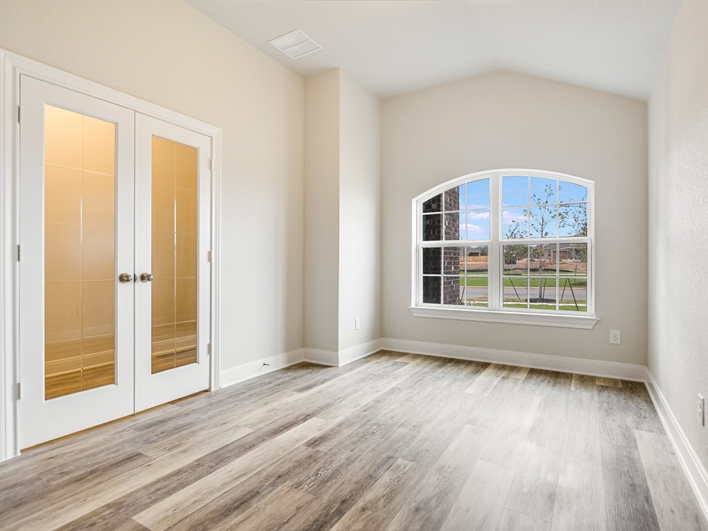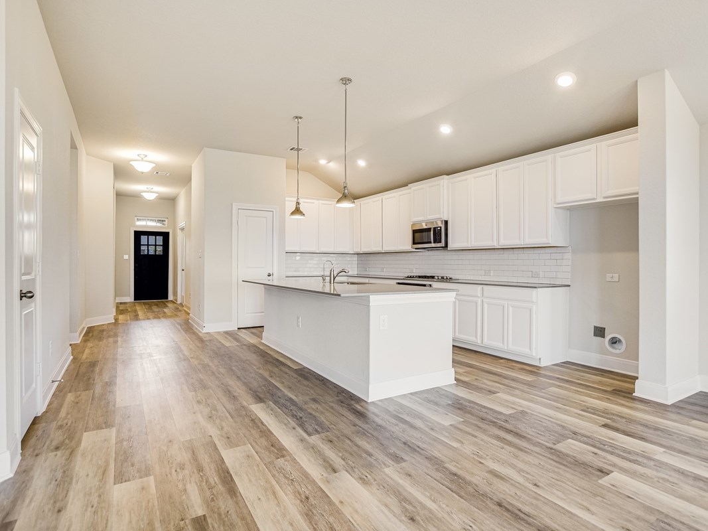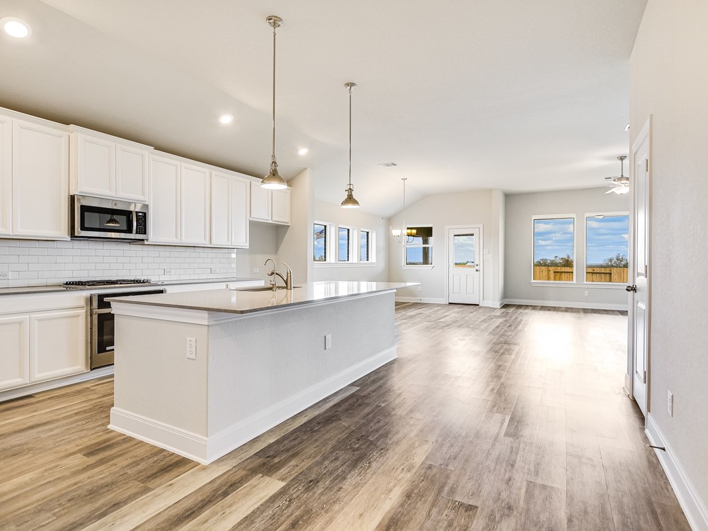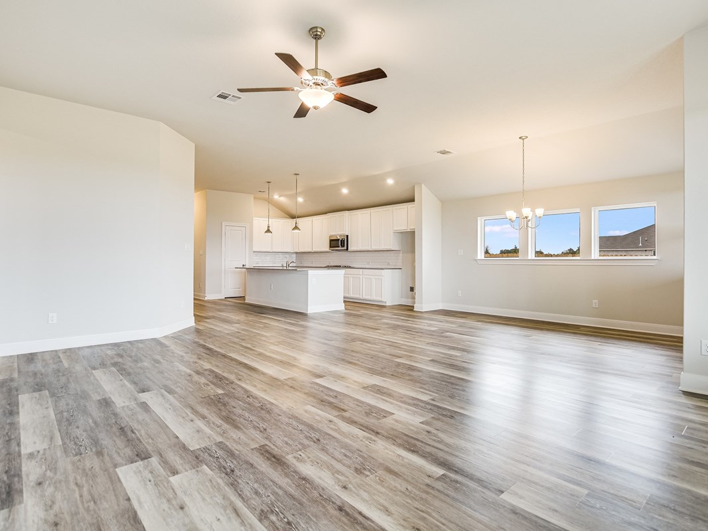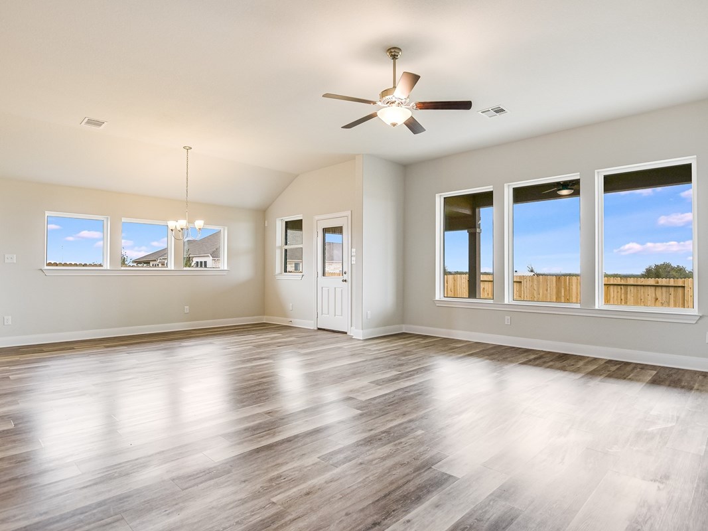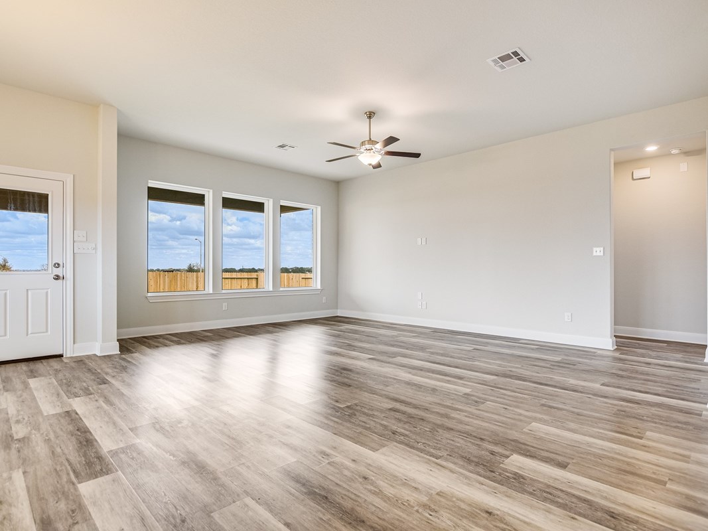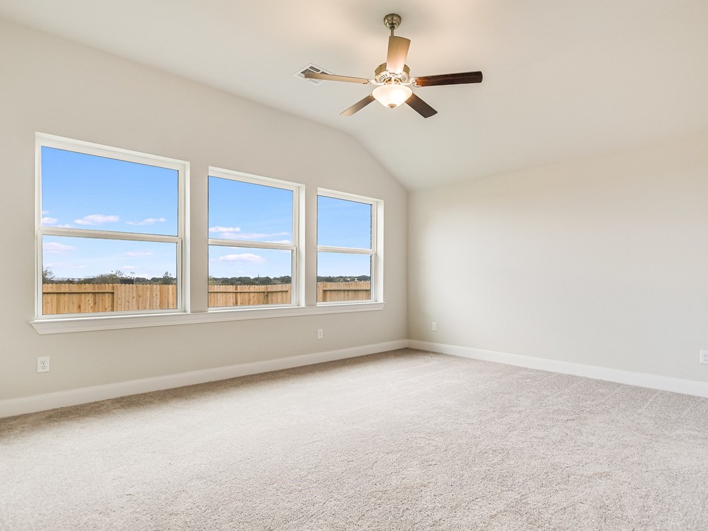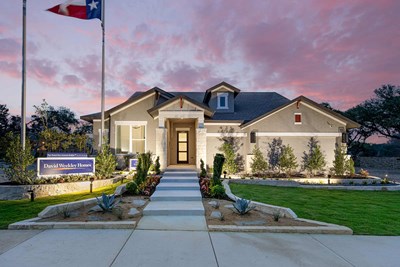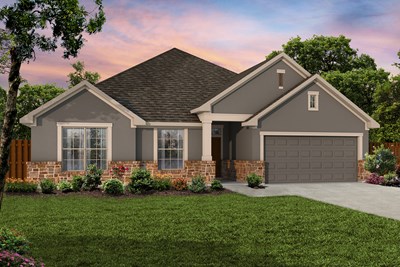Overview
Learn More
The Fairlane floor plan by David Weekley Homes is designed around the welcoming open-concept kitchen, dining, and family rooms. The splendid Owner’s Retreat includes a luxurious bathroom and ample walk-in closet space.
Spare bedrooms include sizable closets and room for personal flair. The extra garage space and bonus walk-in closet provide expansive storage opportunities.
Craft the organized home office, inviting lounge, or student library in the sunlit study. Ask our Internet Advisor about the built-in features and upgrades available with this exceptional new home in San Antonio, Texas.
More plans in this community
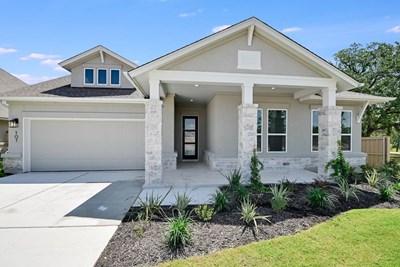
The Cavern
From: $452,990
Sq. Ft: 2032 - 2594
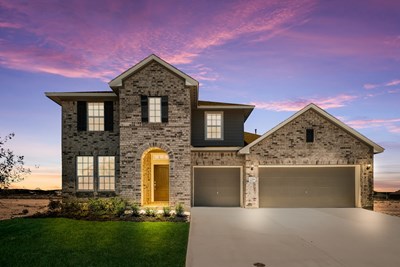
The Greenpark
From: $524,990
Sq. Ft: 3264 - 3792
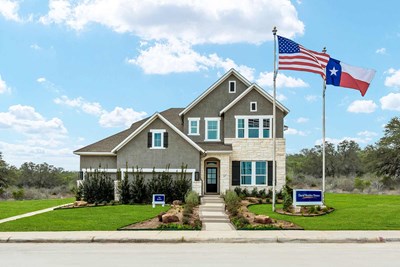
The Meadow
From: $497,990
Sq. Ft: 2636 - 2655
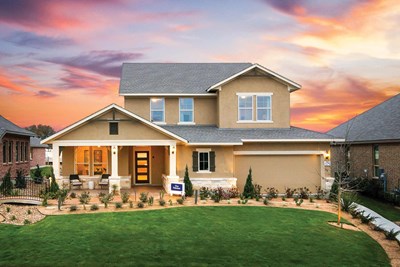
The Palomar
From: $514,990
Sq. Ft: 2855 - 2979

The Ridgegate
From: $491,990
Sq. Ft: 2445 - 2528
Quick Move-ins
The Gordan
11702 Hackford, San Antonio, TX 78254
$547,990
Sq. Ft: 3528
The Gordan
11611 Stoltzer, San Antonio, TX 78254
$543,990
Sq. Ft: 3485
The Greenpark
11729 Stoltzer, San Antonio, TX 78254
$554,990
Sq. Ft: 3333
The Ridgegate
11722 Stoltzer, San Antonio, TX 78254
$498,990
Sq. Ft: 2450
Visit the Community
San Antonio, TX 78254
Sunday 12:00 PM - 7:00 PM
Pass 1560 road turns into Galm Rd.
Turn right on Swayback Ranch, continue straight on Swayback Ranch.
Follow the curve on Swayback Ranch past second amenity center, turn right on Hackford and model is on your right.



