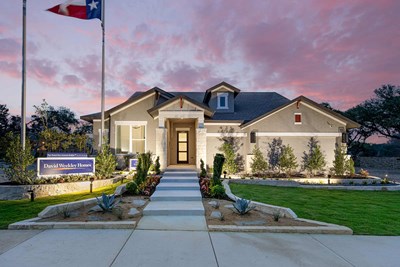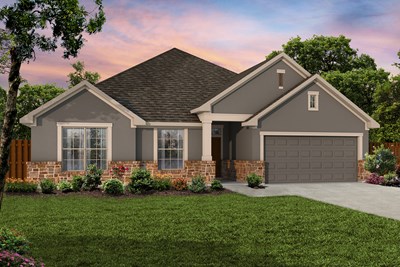Overview
Learn More
Build your family’s future with the timeless comforts and top-quality craftsmanship that makes The Meadow an incredible floor plan by David Weekley Homes. Create a family movie theater or game night HQ in the upstairs retreat and a home office or parlor in the downstairs study.
Each secondary bedroom provides ample privacy, a walk-in closet, and a wonderful place to grow. The glamorous Owner’s Retreat and en suite bathroom make it easy to end each day in luxury and start each morning refreshed.
A tasteful kitchen rests at the heart of this home, balancing impressive style with easy function, all while maintaining an open design that flows throughout the main level. Your open floor plan presents a sunlit space ready to fulfill your lifestyle and décor dreams.
Experience the livability and EnergySaver™ advantages of this outstanding new home in Davis Ranch.
More plans in this community
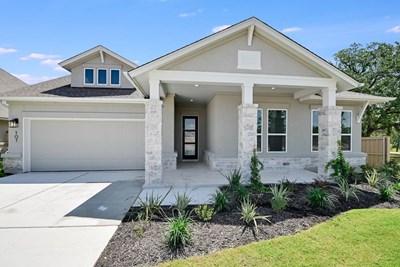
The Cavern
From: $452,990
Sq. Ft: 2032 - 2594

The Fairlane
From: $459,990
Sq. Ft: 2257 - 2795
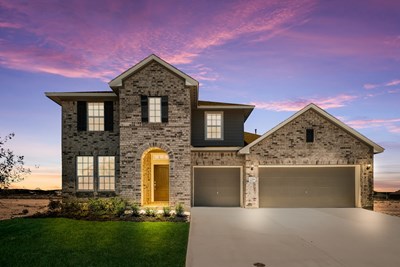
The Greenpark
From: $524,990
Sq. Ft: 3264 - 3792
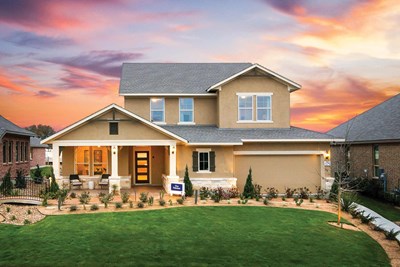
The Palomar
From: $514,990
Sq. Ft: 2855 - 2979

The Ridgegate
From: $491,990
Sq. Ft: 2445 - 2528
Quick Move-ins
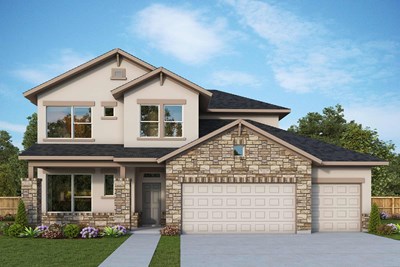
The Meadow
12206 Brucci, San Antonio, TX 78254
$605,158
Sq. Ft: 2681
The Ridgegate
11722 Stoltzer, San Antonio, TX 78254
$498,990
Sq. Ft: 2450
Visit the Community
San Antonio, TX 78254
Sunday 12:00 PM - 7:00 PM
Pass 1560 road turns into Galm Rd.
Turn right on Swayback Ranch, continue straight on Swayback Ranch.
Follow the curve on Swayback Ranch past second amenity center, turn right on Hackford and model is on your right.





















