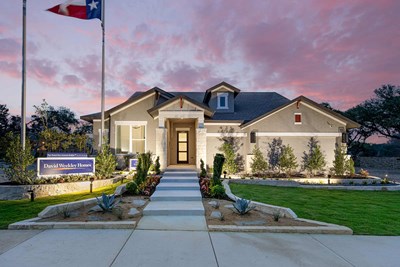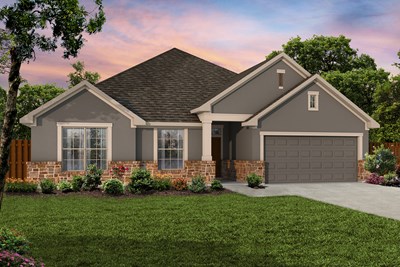Overview
Learn More
Design expertise and a dedication to craftsmanship inform every inch of The Greenpark by David Weekley floor plan in Davis Ranch. Growing decorative styles will have a superb place to call their own in the three beautiful upstairs bedrooms.
The open kitchen features a center island and an expansive view of the gathering spaces to enhance your culinary experience. Sunlight filters in through energy-efficient windows to shine on the open-concept family and dining areas on the first floor.
Begin and end each day in the paradise of your Owner’s Retreat, which features an en suite bathroom and walk-in closet. This home offers plenty of room for special projects with a front study, upstairs retreat, and bonus storage area in the 2-car garage.
Contact the David Weekley Homes at Davis Ranch Team to experience the difference our World-class Customer Service makes in building your new home in San Antonio, Texas.
More plans in this community
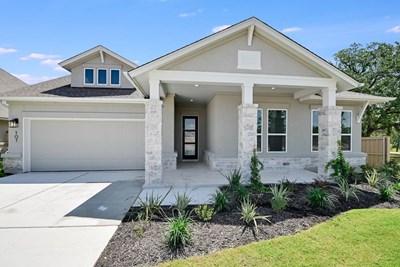
The Cavern
From: $452,990
Sq. Ft: 2032 - 2594

The Fairlane
From: $459,990
Sq. Ft: 2257 - 2795
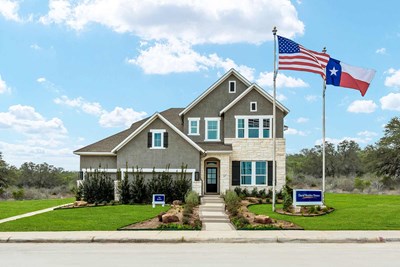
The Meadow
From: $497,990
Sq. Ft: 2636 - 2655
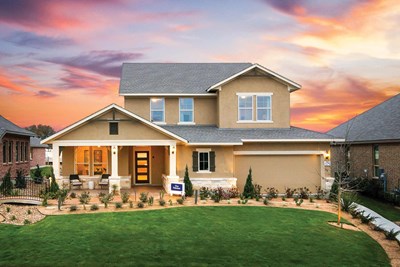
The Palomar
From: $514,990
Sq. Ft: 2855 - 2979

The Ridgegate
From: $491,990
Sq. Ft: 2445 - 2528
Quick Move-ins
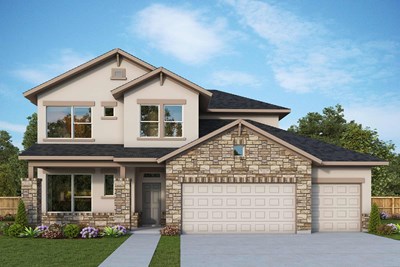
The Meadow
12206 Brucci, San Antonio, TX 78254
$605,158
Sq. Ft: 2681
The Ridgegate
11722 Stoltzer, San Antonio, TX 78254
$498,990
Sq. Ft: 2450
Visit the Community
San Antonio, TX 78254
Sunday 12:00 PM - 7:00 PM
Pass 1560 road turns into Galm Rd.
Turn right on Swayback Ranch, continue straight on Swayback Ranch.
Follow the curve on Swayback Ranch past second amenity center, turn right on Hackford and model is on your right.



























