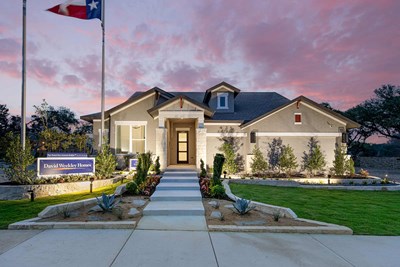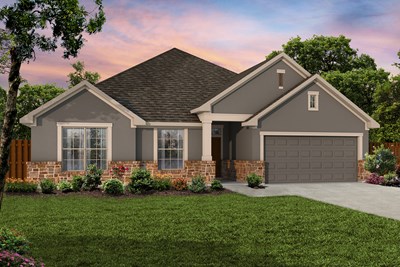Overview
Learn More
Design exquisite living spaces and build cherished memories together in the vibrant elegance of The Gordan by David Weekley floor plan. Sweet dreams and cheerful mornings enhance each day in the spacious spare bedrooms located on both levels to provide ample privacy for residents and guests alike.
The upstairs retreat presents a versatile place for a family game room, movie theater, student library, or multi-purpose lounge. Easy meals and elaborate dinners are equally supported by the chef’s kitchen.
Soaring ceilings, energy-efficient windows, and a grand open design make the family and dining rooms picture-perfect for hosting holiday guests and simply enjoying each day together. Leave the outside world behind and lavish in the everyday serenity of your Owner’s Retreat, featuring a superb bathroom and extensive walk-in closet.
David Weekley’s World-class Customer Service will make the building process a delight with this impressive new home in Davis Ranch of San Antonio, Texas.
More plans in this community
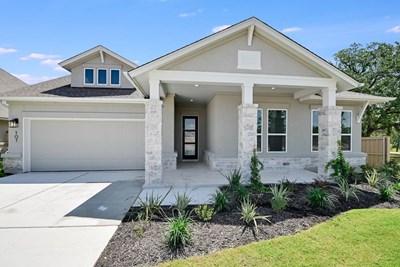
The Cavern
From: $452,990
Sq. Ft: 2032 - 2594

The Fairlane
From: $459,990
Sq. Ft: 2257 - 2795
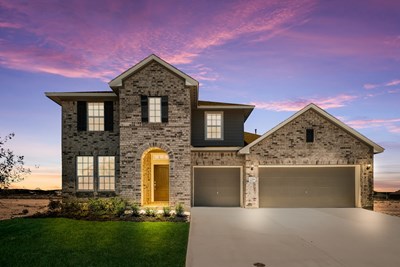
The Greenpark
From: $524,990
Sq. Ft: 3264 - 3792
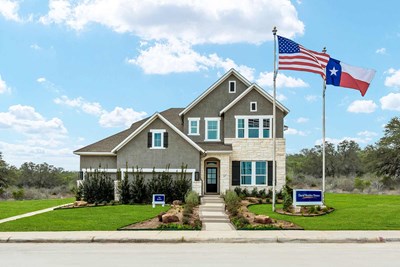
The Meadow
From: $497,990
Sq. Ft: 2636 - 2655
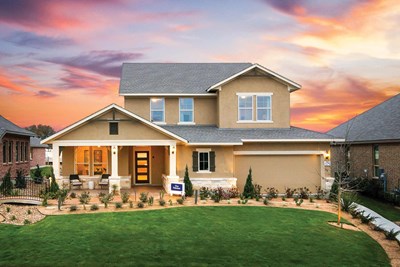
The Palomar
From: $514,990
Sq. Ft: 2855 - 2979

The Ridgegate
From: $491,990
Sq. Ft: 2445 - 2528
Quick Move-ins
The Gordan
11702 Hackford, San Antonio, TX 78254
$547,990
Sq. Ft: 3528
The Gordan
11611 Stoltzer, San Antonio, TX 78254
$543,990
Sq. Ft: 3485
The Greenpark
11729 Stoltzer, San Antonio, TX 78254
$554,990
Sq. Ft: 3333
The Ridgegate
11722 Stoltzer, San Antonio, TX 78254
$498,990
Sq. Ft: 2450
Visit the Community
San Antonio, TX 78254
Sunday 12:00 PM - 7:00 PM
Pass 1560 road turns into Galm Rd.
Turn right on Swayback Ranch, continue straight on Swayback Ranch.
Follow the curve on Swayback Ranch past second amenity center, turn right on Hackford and model is on your right.






























