Legacy Peak Elementary School (PK - 5th)
8701 Wolf Valley DriveColorado Springs, CO 80924 719-234-5900
David Weekley Homes is now selling new homes situated on walkout homesites in Revel Crossing at Wolf Ranch – The Panorama Collection! Discover our open and energy-efficient floor plans featuring our LifeDesign℠ interior architecture in Colorado Springs, CO. In this master-planned community that The Gazette called the “Best of the Springs” three years in a row, you’ll enjoy unobstructed views of Pikes Peak and top-quality construction. Experience the best in Design, Choice and Service from a top Colorado Springs home builder, as well as:
David Weekley Homes is now selling new homes situated on walkout homesites in Revel Crossing at Wolf Ranch – The Panorama Collection! Discover our open and energy-efficient floor plans featuring our LifeDesign℠ interior architecture in Colorado Springs, CO. In this master-planned community that The Gazette called the “Best of the Springs” three years in a row, you’ll enjoy unobstructed views of Pikes Peak and top-quality construction. Experience the best in Design, Choice and Service from a top Colorado Springs home builder, as well as:
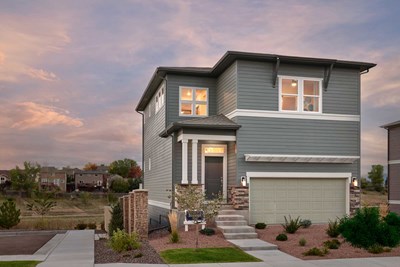
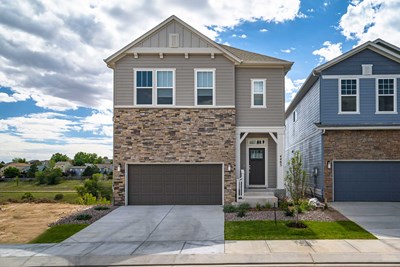
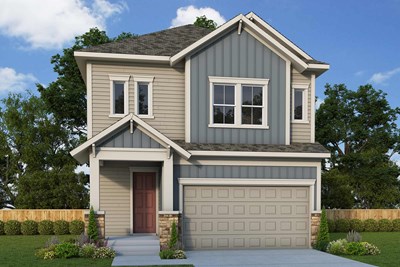

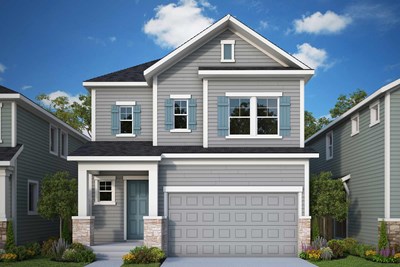
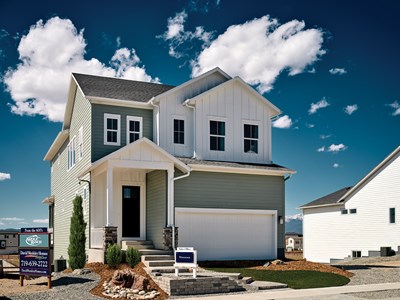
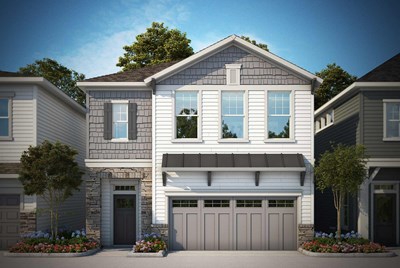


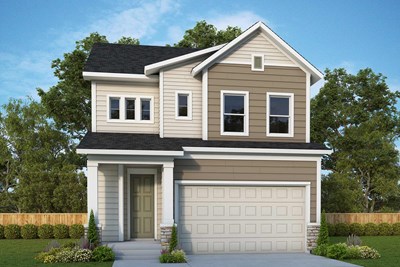




Picturing life in a David Weekley home is easy when you visit one of our model homes. We invite you to schedule your personal tour with us and experience the David Weekley Difference for yourself.
Included with your message...
