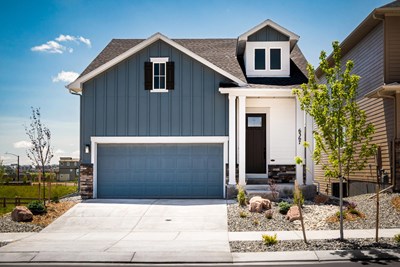Overview
Learn More
Embrace a low-maintenance lifestyle with this beautifully designed new construction home from David Weekley Homes in the desirable Revel Crossing community of Wolf Ranch. Nestled on a premium homesite, this home offers the perfect blend of elegance and functionality, making it an ideal space for social gatherings, family moments, and future memories.
With a 3-car tandem garage, a xeriscaped yard for easy upkeep, and a spacious rear deck that showcases breathtaking views of Pikes Peak and the Front Range, this home is a paradise for outdoor enthusiasts.
Step inside to discover designer-appointed finishes throughout, starting with the gourmet kitchen. Equipped with a built-in microwave and oven, a large oversized island, upgraded GE appliances, sleek white cabinetry, unique quartz countertops, and a striking tiled backsplash, this kitchen is perfect for creating new culinary masterpieces to share with friends and family. The adjacent dining room offers a welcoming space for intimate family dinners or casual meals.
The expansive family room is flooded with natural light from large windows that frame the stunning mountain views, while the cozy fireplace creates the perfect ambiance for relaxation.
For additional living and entertainment space, the walkout basement provides a guest bedroom, a full bathroom, and room for more recreational activities.
Upstairs, the Owner’s Retreat is a serene sanctuary with a luxurious Super Shower in the private bath and a generous walk-in closet. Three additional secondary bedrooms and two full bathrooms provide plenty of space for family and guests.
Ready to make this exceptional home yours? Contact the David Weekley Homes team at Revel Crossing to learn more about the community amenities and lifestyle you'll enjoy in this stunning new home in Colorado Springs, CO.
More plans in this community
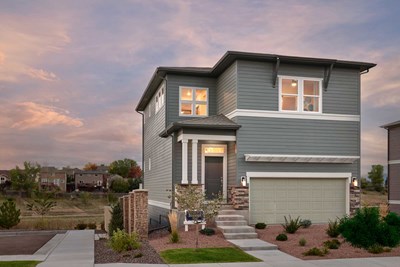
The Deerfield
From: $605,490
Sq. Ft: 2005 - 2859
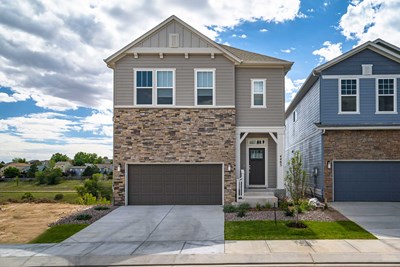
The Ethridge
From: $623,490
Sq. Ft: 2062 - 3033
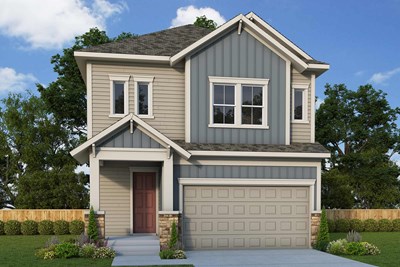
The Kaminsky
From: $641,490
Sq. Ft: 2485 - 3211
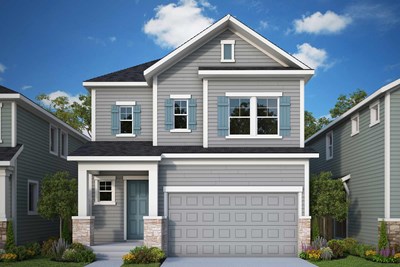
The Riverfront
From: $669,490
Sq. Ft: 2787 - 3724

The Terra Linda
From: $663,490
Sq. Ft: 2546 - 3585
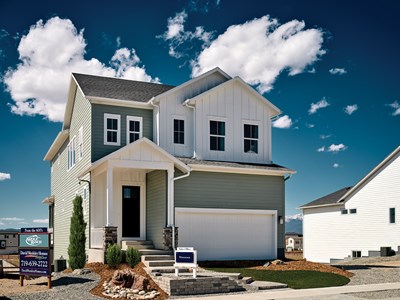
The Wintercrest
From: $672,490
Sq. Ft: 2789 - 3692
Quick Move-ins
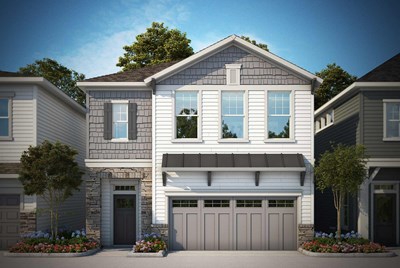
The Ethridge
8930 Frolic View, Colorado Springs, CO 80924
$774,164
Sq. Ft: 2847

The Kaminsky
8970 Frolic View, Colorado Springs, CO 80924
$800,000
Sq. Ft: 3211

The Riverfront
8940 Frolic View, Colorado Springs, CO 80924
$844,055
Sq. Ft: 3724
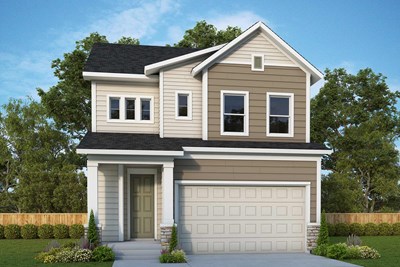
The Terra Linda
8850 Frolic View, Colorado Springs, CO 80924
$849,604
Sq. Ft: 3580
Visit the Community
Colorado Springs, CO 80924
Sunday 12:00 PM - 6:00 PM
or Please Call for an Appointment









