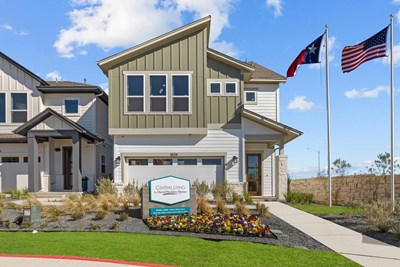Overview
Learn More
Welcome to your stunning new home in Easton Park. With expansive, open-concept living space, your common areas will blend together with such seamless continuity, your visitors will wonder how they can live in a Huxley, too!
The heart of the home is a gourmet kitchen, complete with an 8 foot sliding glass door leading you from the dining area to your covered back patio. Imagine yourself surrounding the massive, eclectic kitchen island sharing cocktails and stories with friends and family. This home offers a beautiful and timeless neutral palette, allowing you to bring your individualized design creativity to life!
Retiring to your gorgeous Owner’s Retreat, complete with a cathedral ceiling, is the perfect end to each day. Enjoy your luxurious, spa-like bathroom with both a beautifully-tiled shower and separate garden tub.
The upstairs loft space offers diverse possibilities for your hobbies, work from home activities, or relaxation space.
Nelson Village is the epitome of luxury, low-maintenance and convenience, schedule a tour to find your dream home today.
More plans in this community

The Alderwood
From: $449,990
Sq. Ft: 2149 - 2761

The Atsina
From: $397,990
Sq. Ft: 1560 - 1573

The Blackburn
From: $437,990
Sq. Ft: 2172 - 2828

The Brentley
From: $409,990
Sq. Ft: 1698

The Huxley
From: $437,990
Sq. Ft: 2124 - 2590

The Keagan
From: $439,990
Sq. Ft: 2058 - 2077
Quick Move-ins
The Alderwood
1034 Brickell Loop, Austin, TX 78744
$699,990
Sq. Ft: 2740

The Alderwood
1022 Lucinda Williams Drive, Austin, TX 78744
$485,749
Sq. Ft: 2149

The Alderwood
1016 Lucinda Williams Drive, Austin, TX 78744
$472,041
Sq. Ft: 2149

The Alderwood
1027 Brickell Loop, Austin, TX 78744
$479,204
Sq. Ft: 2149

The Atsina
1025 Brickell Loop, Austin, TX 78744
$419,128
Sq. Ft: 1573

The Blackburn
1019 Lucinda Williams Drive, Austin, TX 78744
$459,990
Sq. Ft: 2172
The Blackburn
1020 Lucinda Williams Drive, Austin, TX 78744
$474,990
Sq. Ft: 2172

The Brentley
1017 Brickell Loop, Austin, TX 78744
$435,582
Sq. Ft: 1698
The Huxley
1021 Lucinda Williams Drive, Austin, TX 78744
$459,981
Sq. Ft: 2124

The Huxley
1017 Lucinda Williams Drive, Austin, TX 78744
$483,835
Sq. Ft: 2130
The Keagan
1023 Lucinda Williams Drive, Austin, TX 78744
$450,890
Sq. Ft: 2064

The Keagan
1018 Lucinda Williams Drive, Austin, TX 78744
$486,036
Sq. Ft: 2058

The Keagan
1014 Lucinda Williams Drive, Austin, TX 78744
$468,465
Sq. Ft: 2064
Visit the Community
Austin, TX 78744
Sunday 12:00 PM - 6:00 PM










