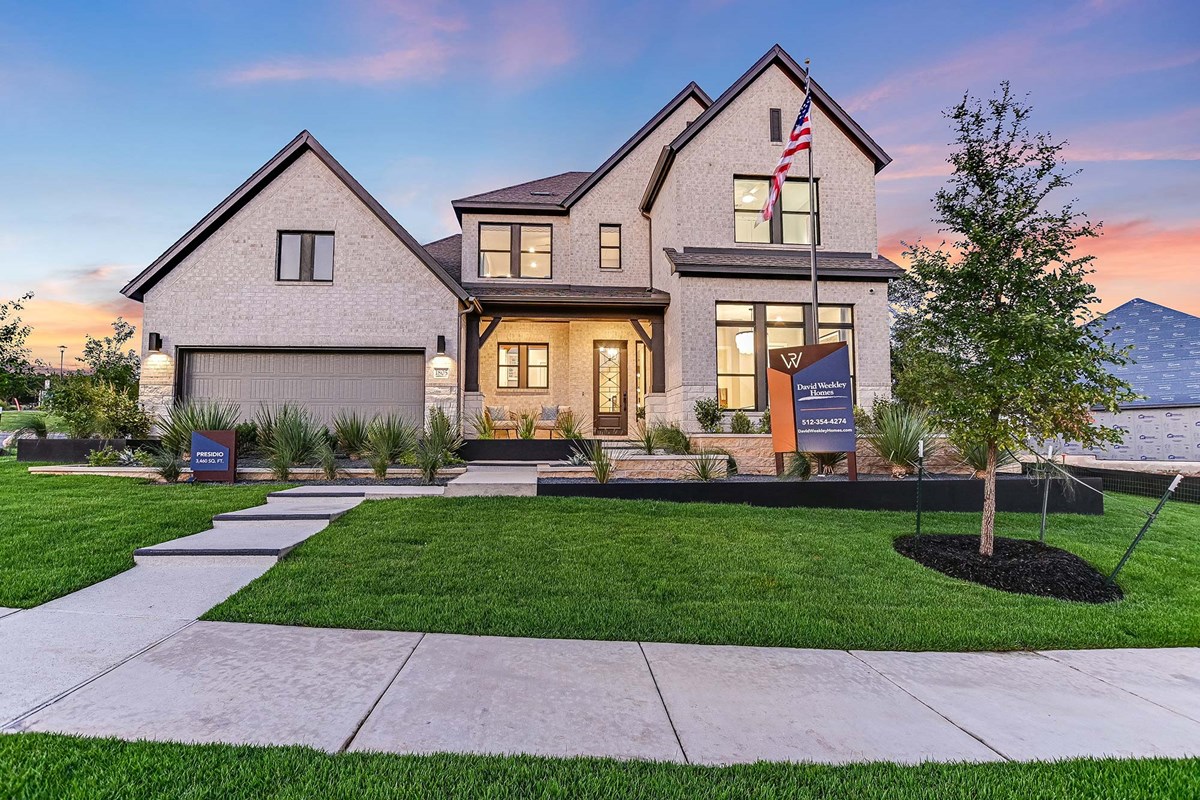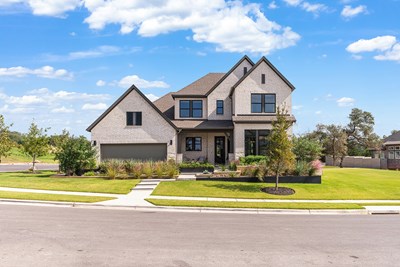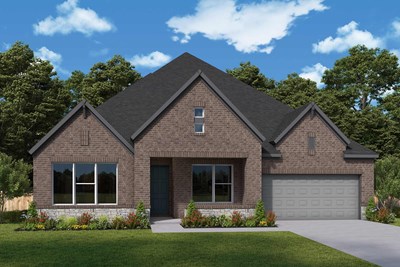Wolf Ranch Elementary School (KG - 5th)
1201 Jay Wolf DriveGeorgetown, TX 78628 512-943-5050





David Weekley Homes is now selling new homes in Wolf Ranch – West Bend! Enjoy a thoughtfully designed floor plan situated on a 60-foot homesite in this family-friendly, master-planned community in Georgetown, Texas. Here, you’ll experience the best in Design, Choice and Service from a top Austin home builder, along with breathtaking views and convenience to Lake Georgetown and Georgetown Square. Wolf Ranch features more than 700 acres in the stunning Texas Hill Country and a host of amazing amenities, including:
David Weekley Homes is now selling new homes in Wolf Ranch – West Bend! Enjoy a thoughtfully designed floor plan situated on a 60-foot homesite in this family-friendly, master-planned community in Georgetown, Texas. Here, you’ll experience the best in Design, Choice and Service from a top Austin home builder, along with breathtaking views and convenience to Lake Georgetown and Georgetown Square. Wolf Ranch features more than 700 acres in the stunning Texas Hill Country and a host of amazing amenities, including:
Picturing life in a David Weekley home is easy when you visit one of our model homes. We invite you to schedule your personal tour with us and experience the David Weekley Difference for yourself.
Included with your message...











