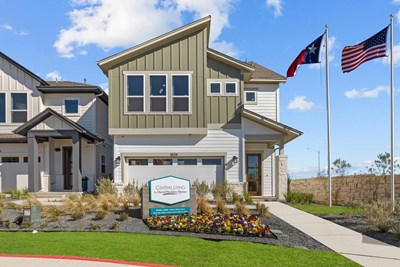Overview
Learn More
Explore the boundless interior design potential and craft exquisite living spaces in the stunning Huxley floor plan by David Weekley Homes in Austin. Lavish in the elegant Owner’s Retreat, featuring a superb en suite bathroom and walk-in closet.
The upstirs loft offers a wonderful place to create lasting memories of fun-filled evenings. Both extra bedrooms present walk-in closets more than enough room for unique personalities to shine.
Big, energy-efficient windows shine on the open-concept family and dining areas. The streamlined kitchen provides plenty of space for collaborative meal prep, extended countertops, and a dine-up center island.
Experience the livability and EnergySaver™ advantages of this splendid new home in Nelson Village at Easton Park.
More plans in this community

The Alderwood
From: $449,990
Sq. Ft: 2149 - 2761

The Atsina
From: $397,990
Sq. Ft: 1560 - 1573

The Blackburn
From: $437,990
Sq. Ft: 2172 - 2828

The Brentley
From: $409,990
Sq. Ft: 1698

The Keagan
From: $439,990
Sq. Ft: 2058 - 2077
Quick Move-ins

The Alderwood
1027 Brickell Loop, Austin, TX 78744
$479,204
Sq. Ft: 2149
The Alderwood
1034 Brickell Loop, Austin, TX 78744
$649,990
Sq. Ft: 2740

The Alderwood
1016 Lucinda Williams Drive, Austin, TX 78744
$444,235
Sq. Ft: 2149

The Alderwood
1022 Lucinda Williams Drive, Austin, TX 78744
$464,990
Sq. Ft: 2149

The Blackburn
1019 Lucinda Williams Drive, Austin, TX 78744
$459,990
Sq. Ft: 2172
The Blackburn
1020 Lucinda Williams Drive, Austin, TX 78744
$474,990
Sq. Ft: 2172
The Huxley
1021 Lucinda Williams Drive, Austin, TX 78744
$459,981
Sq. Ft: 2124

The Huxley
1024 Lucinda Williams Drive, Austin, TX 78744
$471,874
Sq. Ft: 2130

The Huxley
1017 Lucinda Williams Drive, Austin, TX 78744
$469,990
Sq. Ft: 2130

The Keagan
1018 Lucinda Williams Drive, Austin, TX 78744
$469,990
Sq. Ft: 2058

The Keagan
1014 Lucinda Williams Drive, Austin, TX 78744
$468,465
Sq. Ft: 2064
The Keagan
1023 Lucinda Williams Drive, Austin, TX 78744
$439,990
Sq. Ft: 2064
Visit the Community
Austin, TX 78744
Sunday 12:00 PM - 6:00 PM












