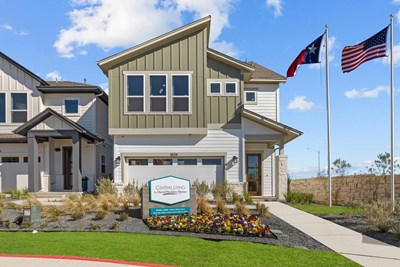Newton Collins Elementary (KG - 5th)
8100 Colton-Bluff Springs Rd.Austin, TX 78744 512-386-3900
New construction homes from David Weekley Homes are now selling in Easton Park – Nelson Village 34’! Enrich your lifestyle and discover innovative single-family homes situated on 34-foot homesites in this new section of Easton Park in Austin, Texas. Here, you’ll experience the best in Design, Choice and Service from a top Austin home builder and enjoy master-planned amenities, such as:
New construction homes from David Weekley Homes are now selling in Easton Park – Nelson Village 34’! Enrich your lifestyle and discover innovative single-family homes situated on 34-foot homesites in this new section of Easton Park in Austin, Texas. Here, you’ll experience the best in Design, Choice and Service from a top Austin home builder and enjoy master-planned amenities, such as:



















Picturing life in a David Weekley home is easy when you visit one of our model homes. We invite you to schedule your personal tour with us and experience the David Weekley Difference for yourself.
Included with your message...
