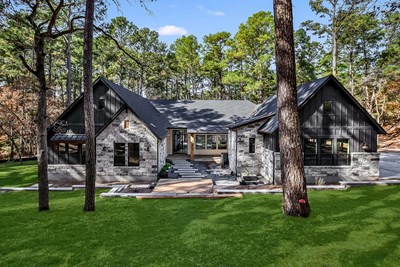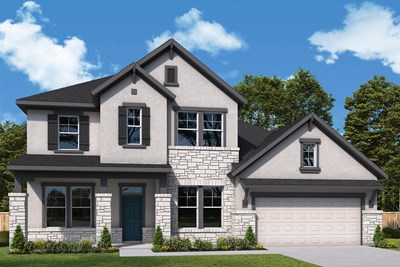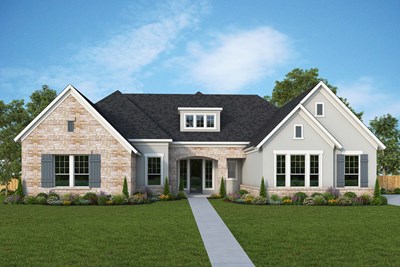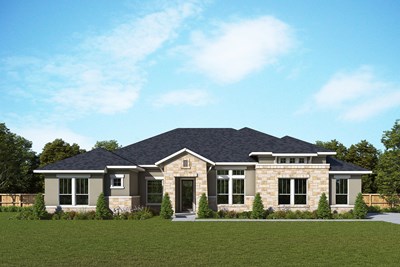Overview
Learn More
Make your lifestyle dreams a reality with the vibrant and innovative Cherrystone new home plan by David Weekley Homes. A welcoming covered porch leads to a front door view that extends from the glamorous dining area, through the sunlit family room, and out the big, energy-efficient windows to the backyard. The covered back patio offers leisurely place to enjoy quiet evenings and fun-filled weekends. A tasteful kitchen rests at the heart of this home, balancing impressive style with easy function, all while maintaining an open design that flows throughout the main level. Escape to the superb comfort of your Owner’s Retreat, which includes a pamper-ready bathroom and a deluxe walk-in closet. Three secondary bedrooms split 2 full bathrooms on the second floor, each with its own walk-in closet. The upstairs media room presents a spectacular opportunity for the family games and movies lounge your family’s been dreaming of. Make this amazing new home plan unique to your family by exploring our Custom Choices™.
More plans in this community

The Chadwick
From: $712,990*
Sq. Ft: 3586 - 4414

The Edwards
From: $592,990*
Sq. Ft: 2824 - 3887

The Emmett
From: $627,990*
Sq. Ft: 3406 - 3832

The Fielden
From: $692,990*
Sq. Ft: 3619 - 3872

The Gabrielle
From: $708,990*
Sq. Ft: 3414 - 4186

The Hartman
From: $615,990*
Sq. Ft: 2783 - 3735

The Kingsview
From: $525,990*
Sq. Ft: 2397 - 2832

The Maidstone
From: $772,990*
Sq. Ft: 3756 - 4385

The Monterey
From: $642,990*
Sq. Ft: 3007 - 3887

The Northstar
From: $562,990*
Sq. Ft: 2511 - 3263
Visit the Community
Austin, TX 78758
or Please Call for an Appointment









