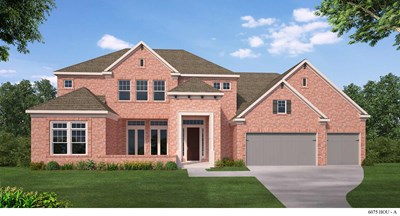Overview
Learn More
Exceptional craftsmanship and sophistication combine with the genuine comforts that make each day delightful in The Hobby lifestyle home plan. Prepare, present, and enjoy celebratory treats in the eat-in kitchen, featuring a full-function island, ample storage a prep surfaces, and a welcoming breakfast nook. Open-concept gathering spaces grace the first floor and offer elegant opportunities to apply your interior décor style. It’s easy to wake up on the right side of the bed in the superb luxury of the Owner’s Retreat, which includes a contemporary en suite bathroom and a spacious walk-in closet. Four spare bedrooms are nestled on the second floor, each designed to provide plenty of privacy and personal appeal. Craft the special purpose rooms you’ve been dreaming of in the impressive variety of FlexSpace℠ in this versatile new home plan, including a downstairs study, upstairs children’s retreat, TV room, and game room.
More plans in this community

The Anaheim
Call For Information
Sq. Ft: 3419 - 3534

The Ashgrove
Call For Information
Sq. Ft: 4957 - 5118
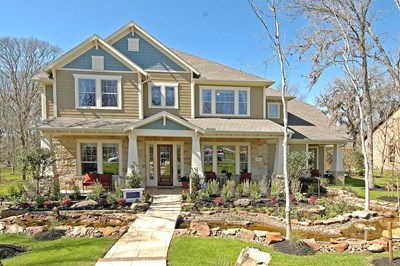
The Belden
Call For Information
Sq. Ft: 4291 - 4381
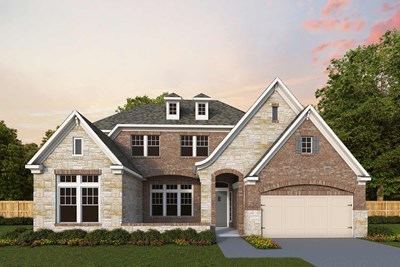
The Burris
Call For Information
Sq. Ft: 3905 - 4049
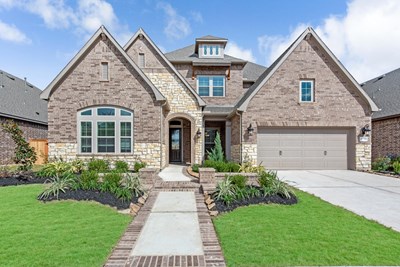
The Connolly
Call For Information
Sq. Ft: 3447 - 3534
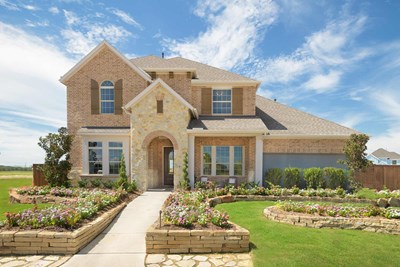
The Glenmeade
Call For Information
Sq. Ft: 3221 - 3913
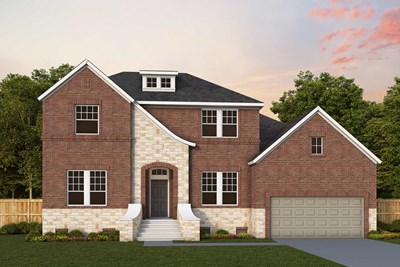
The Griswold
Call For Information
Sq. Ft: 3215 - 3907
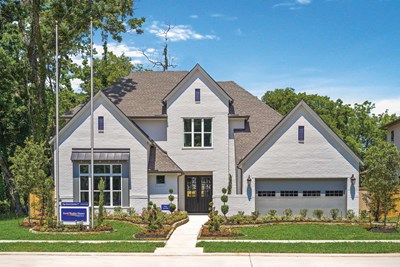
The Layton
Call For Information
Sq. Ft: 3693 - 3800
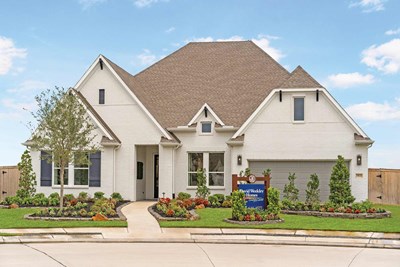
The Leeward
Call For Information
Sq. Ft: 3293 - 3320
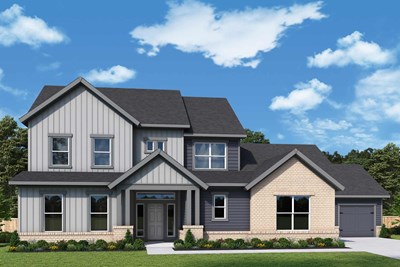
The Mcclinton
Call For Information
Sq. Ft: 4273 - 4373
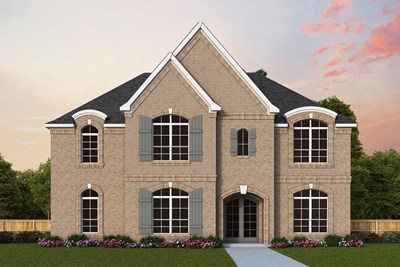
The Southdale
Call For Information
Sq. Ft: 4364 - 4604
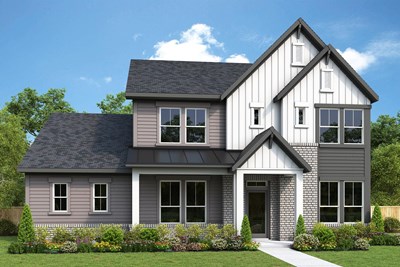
The Stellar
Call For Information
Sq. Ft: 3338 - 3506
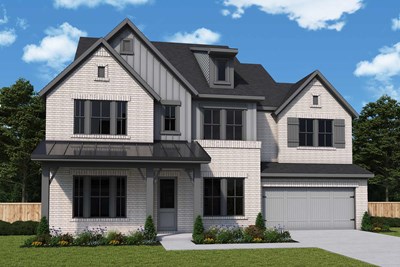
The Suncrest
Call For Information
Sq. Ft: 3427 - 3973
Visit the Community
Suite 190
Houston, TX 77043
or Please Call for an Appointment
From Downtown: Take I-10 West to Gessner exit. We are located at the corner of Gessner, North of I-10, in the Cemex Building.











