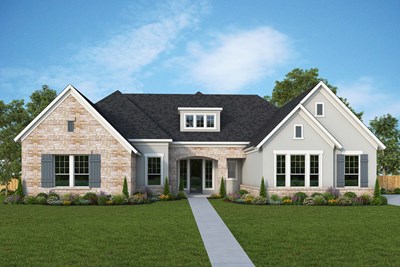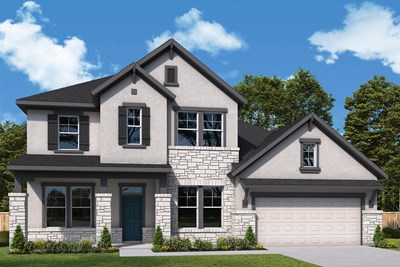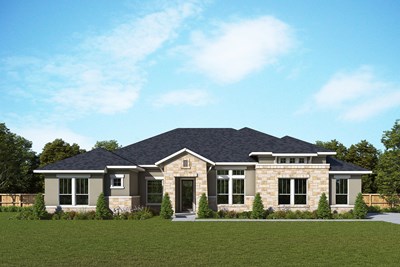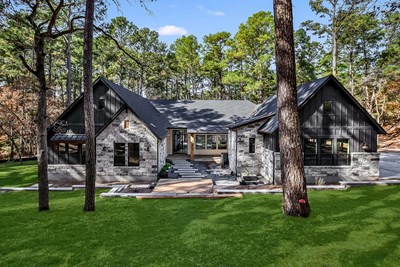Community Details
Visit the Community
Austin, TX 78758
or Please Call for an Appointment
Experience the Hill Country with the David Weekley Homes Build on Your Lot – Classic Collection!
If you’re looking to build your dream home on your own land in the Austin, Texas, area… then the David Weekley Homes Build on Your Lot program is the answer! You’ll experience an exceptional home building journey and enjoy the best in Design, Choice and Service while customizing one of our spacious floor plans to suit your lifestyle. Whether you own a lot or acres of land, we’ll work with you from start to finish to build the new home of your dreams.
Learn more about our Build on Your Lot program
Experience the Hill Country with the David Weekley Homes Build on Your Lot – Classic Collection!
If you’re looking to build your dream home on your own land in the Austin, Texas, area… then the David Weekley Homes Build on Your Lot program is the answer! You’ll experience an exceptional home building journey and enjoy the best in Design, Choice and Service while customizing one of our spacious floor plans to suit your lifestyle. Whether you own a lot or acres of land, we’ll work with you from start to finish to build the new home of your dreams.
Learn more about our Build on Your Lot program
















