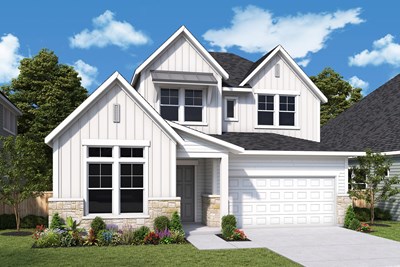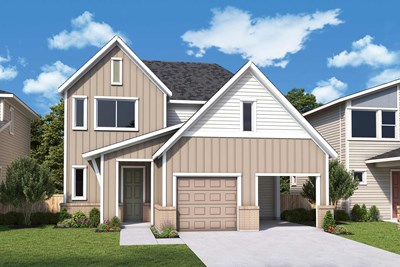Overview
Learn More
The Arrington luxury home plans combines easy elegance with the streamlined versatility to adapt to your family’s lifestyle changes through the years. Birthday parties, cookouts, and quiet evenings are just a few of the outdoor leisure opportunities supported by the front and back covered porches. Soaring ceilings and delightful areas for living and dining make the open floor plan an everyday joy. The sensational kitchen provides ample room for storage, meal prep, cooking, and presentation. Craft the specialty rooms you’ve been dreaming of in the downstairs study and upstairs retreat. Unique decorative styles and growing minds are equally at home in the lovely spare bedrooms. Your impressive Owner’s Retreat features a deluxe walk-in closet and a soothing sanctuary bathroom. A variety of bonus storage spaces offers even more reasons to love Living Weekley in this exquisite new home plan.
More plans in this community
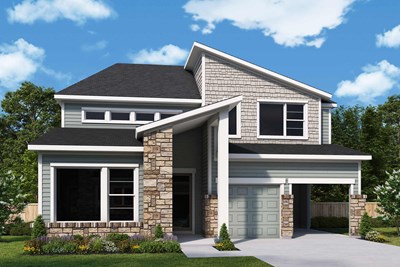
The Alderman
From: $548,990*
Sq. Ft: 2727 - 2978
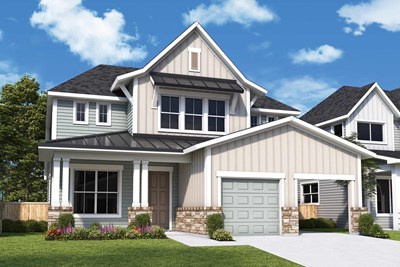
The Beebalm
From: $518,990*
Sq. Ft: 2306 - 2547
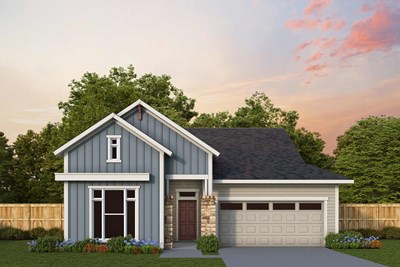
The Brookhaven
From: $495,990*
Sq. Ft: 2458 - 2649
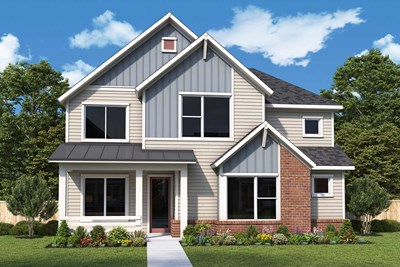
The Coralbean
From: $522,990*
Sq. Ft: 2742
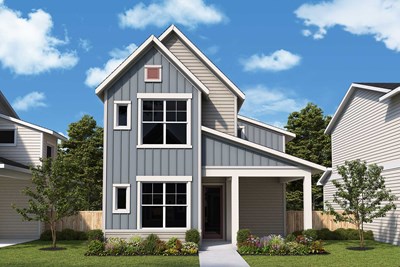
The Edderman
From: $407,990*
Sq. Ft: 1304
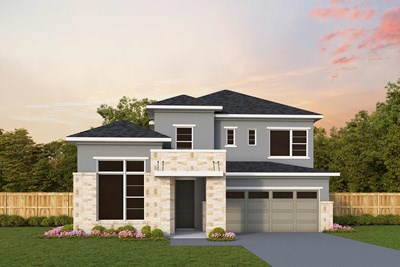
The Ferncroft
From: $542,990*
Sq. Ft: 2529 - 2875
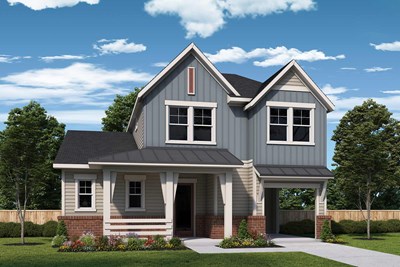
The Hendrick
From: $502,990*
Sq. Ft: 2255 - 2258
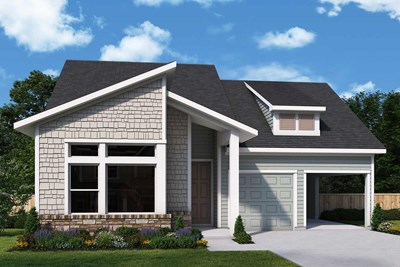
The Lehmann
From: $435,990*
Sq. Ft: 1504 - 1737
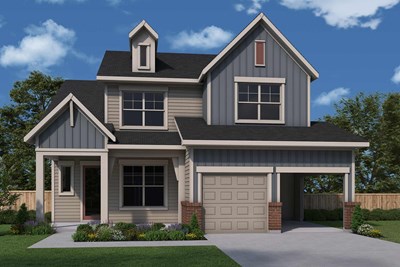
The Mistflower
From: $469,990*
Sq. Ft: 1888 - 2107
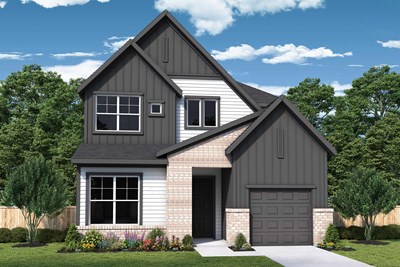
The Sweetwood
From: $472,990*
Sq. Ft: 2077 - 2078
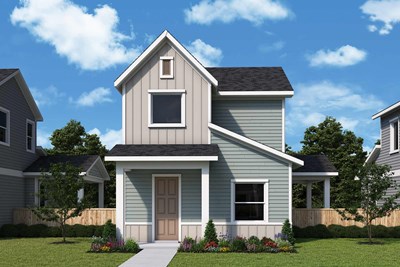
The Westlock
From: $362,990*
Sq. Ft: 1244 - 1442
Visit the Community
Austin, TX 78758
or Please Call for an Appointment
From IH-35, take the 183 North exit. From 183, take the Burnet Road exit and go through the light. Take a right onto Waterford Centre Blvd. and our Design Center will be the first building on your left.
From 183 South, take the exit toward Texas FM 1325/Burnet Road. Follow the far left lane under the US HWY 183 overpass. Turn right on Waterford Centre Blvd. and our Design Center will be the first building on your left.









