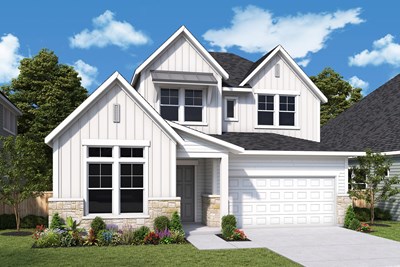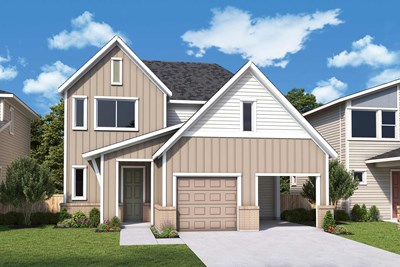Overview
Learn More
The Westlock Build on Your Lot floor plan by David Weekley Homes in Austin is designed to improve your everyday lifestyle while providing a glamorous atmosphere for social gatherings and special occasions. Host unforgettable social gatherings and spend quiet nights together in the open-concept living spaces.
A streamlined kitchen layout creates a tasteful foundation for your unique culinary style. Social gatherings and quiet evenings are equally enhanced with the covered porch.
Withdraw to the penthouse Owner’s Retreat, which includes a contemporary Owner’s Bath and walk-in closet. The downstairs bedroom and full bathroom makes a great kids room, guest accommodation, or home office.
Explore our exclusive Personalized Selections to make this new build home in Austin fit your lifestyle.
More plans in this community
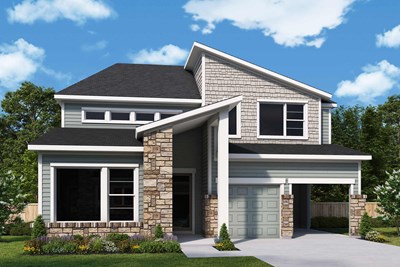
The Alderman
From: $548,990*
Sq. Ft: 2727 - 2978
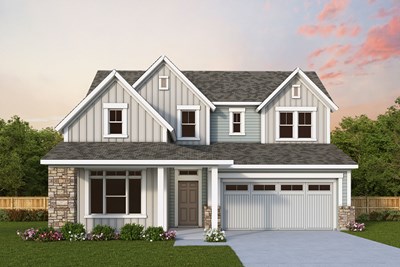
The Arrington
From: $558,990*
Sq. Ft: 2581 - 2733
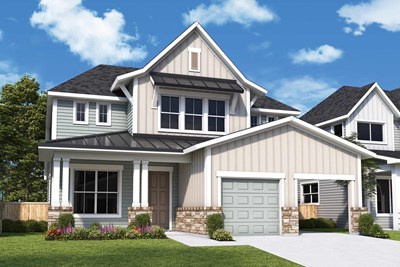
The Beebalm
From: $518,990*
Sq. Ft: 2306 - 2547
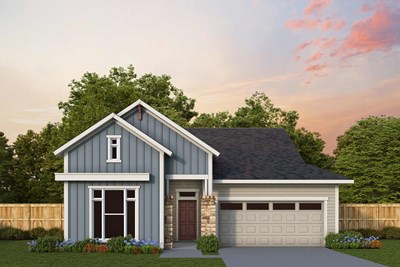
The Brookhaven
From: $495,990*
Sq. Ft: 2458 - 2649
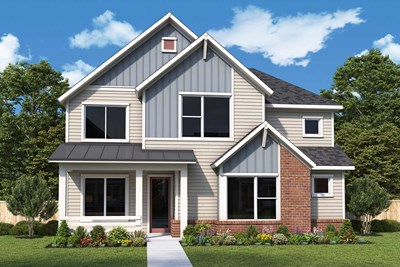
The Coralbean
From: $522,990*
Sq. Ft: 2742
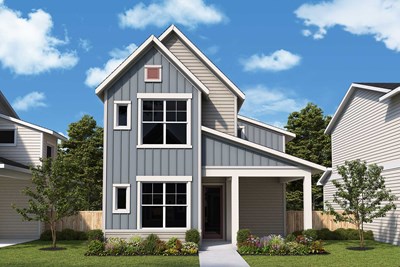
The Edderman
From: $407,990*
Sq. Ft: 1304
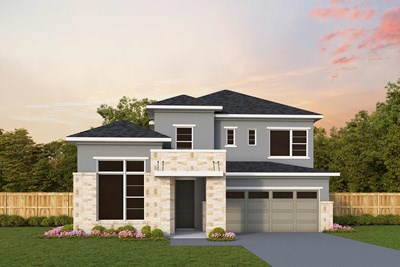
The Ferncroft
From: $542,990*
Sq. Ft: 2529 - 2875
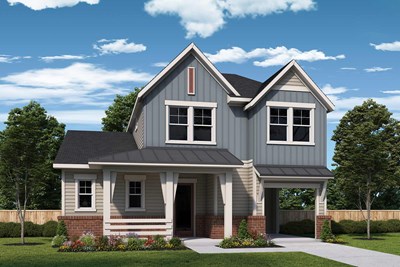
The Hendrick
From: $502,990*
Sq. Ft: 2255 - 2258
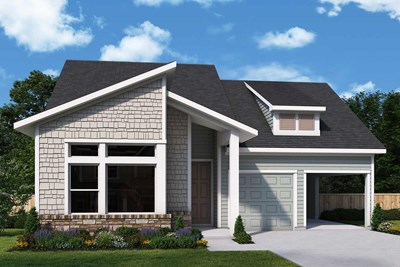
The Lehmann
From: $435,990*
Sq. Ft: 1504 - 1737
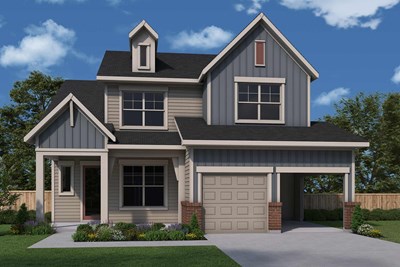
The Mistflower
From: $469,990*
Sq. Ft: 1888 - 2107
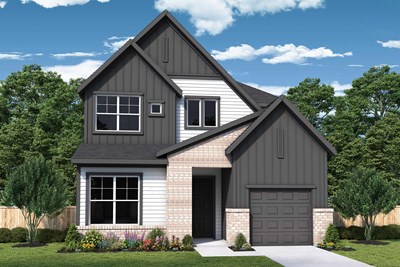
The Sweetwood
From: $472,990*
Sq. Ft: 2077 - 2078
Visit the Community
Austin, TX 78758
or Please Call for an Appointment
From IH-35, take the 183 North exit. From 183, take the Burnet Road exit and go through the light. Take a right onto Waterford Centre Blvd. and our Design Center will be the first building on your left.
From 183 South, take the exit toward Texas FM 1325/Burnet Road. Follow the far left lane under the US HWY 183 overpass. Turn right on Waterford Centre Blvd. and our Design Center will be the first building on your left.










