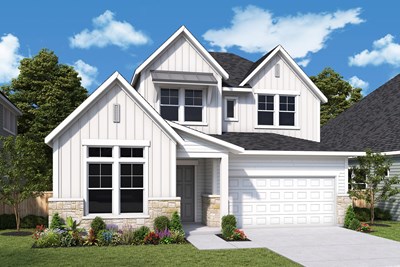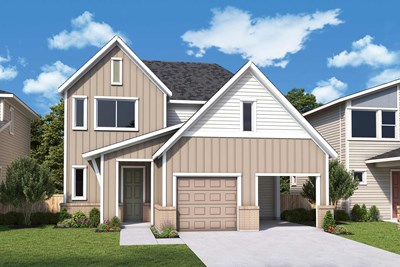Overview
Learn More
The Brookhaven blends timeless luxury with top-quality craftsmanship to build a remarkable dream home plan. Achieve your interior design ambitions in the glamorous and spacious open-concept floor plan. The covered patio is ideal for quiet evenings and social weekends. Your Owner’s Retreat offers a spa-experience bathroom and a sprawling walk-in closet. Create a home office, reading lounge, or personal gym in the versatile study. Each spare bedroom provides privacy and plenty of room for growing personalities to flourish. The chef’s specialty kitchen allows easy foot traffic through the separate zones dedicated to storage, prep, cooking, and presentation. Get the most out of each day in this refined EnergySaver™ new home plan.
More plans in this community
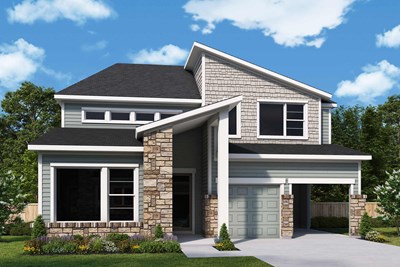
The Alderman
From: $548,990*
Sq. Ft: 2727 - 2978
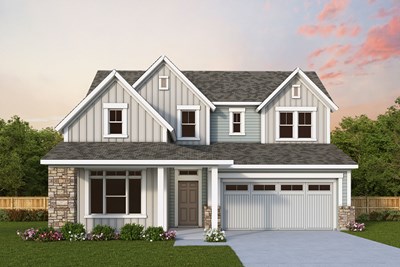
The Arrington
From: $558,990*
Sq. Ft: 2581 - 2733
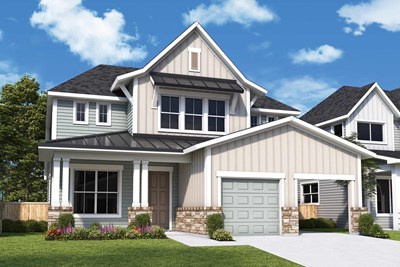
The Beebalm
From: $518,990*
Sq. Ft: 2306 - 2547
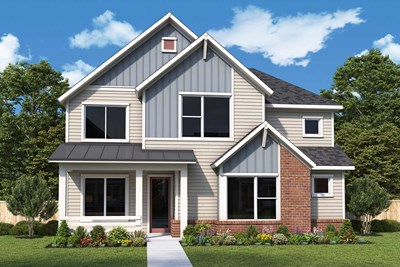
The Coralbean
From: $522,990*
Sq. Ft: 2742
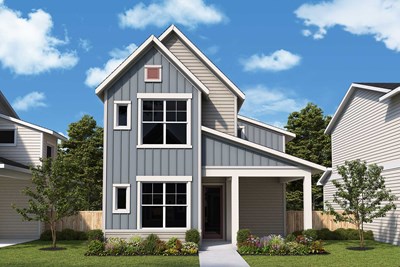
The Edderman
From: $407,990*
Sq. Ft: 1304
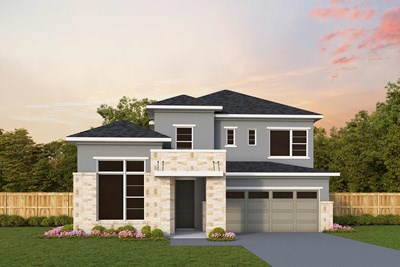
The Ferncroft
From: $542,990*
Sq. Ft: 2529 - 2875
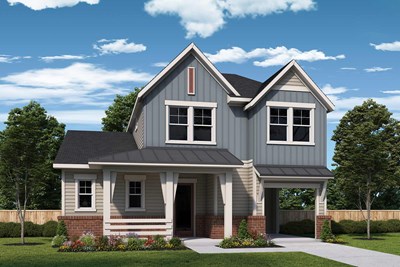
The Hendrick
From: $502,990*
Sq. Ft: 2255 - 2258
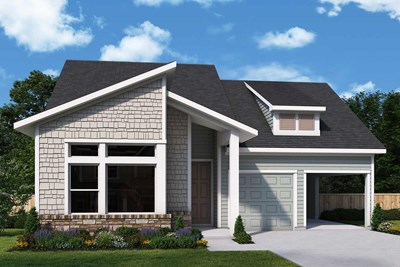
The Lehmann
From: $435,990*
Sq. Ft: 1504 - 1737
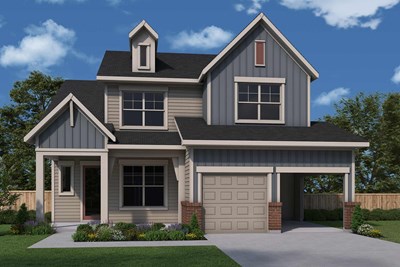
The Mistflower
From: $469,990*
Sq. Ft: 1888 - 2107
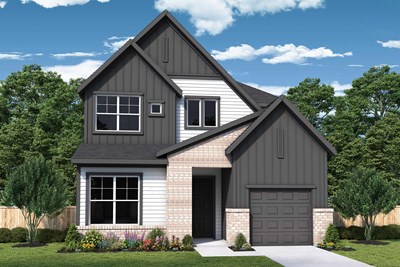
The Sweetwood
From: $472,990*
Sq. Ft: 2077 - 2078
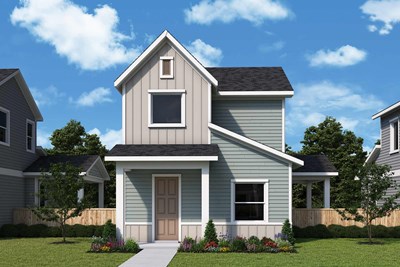
The Westlock
From: $362,990*
Sq. Ft: 1244 - 1442
Visit the Community
Austin, TX 78758
or Please Call for an Appointment
From IH-35, take the 183 North exit. From 183, take the Burnet Road exit and go through the light. Take a right onto Waterford Centre Blvd. and our Design Center will be the first building on your left.
From 183 South, take the exit toward Texas FM 1325/Burnet Road. Follow the far left lane under the US HWY 183 overpass. Turn right on Waterford Centre Blvd. and our Design Center will be the first building on your left.









