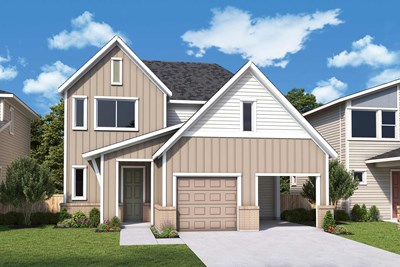Overview
Learn More
Welcome everyday luxury to your life in the beautiful Hyde Build on Your Lot floor plan by David Weekley Homes. Birthday cakes, vacation breakfasts, and shared memories of holiday meal prep all begin in the deluxe kitchen overlooking the sunlit dining and family areas.
Design the home office that will be the envy of everyone else on the video call in the inviting front study. Your sensational Owner’s Retreat includes a serene bathroom and superb walk-in closet to promote a blissful beginning and end to each day.
A pair of secondary bedrooms provide ample room for individual styles to shine and share equal access to the versatile retreat overlooking the family room below.
David Weekley’s World-class Customer Service will make the building process a delight with this impressive new home in Austin, Texas.
More plans in this community
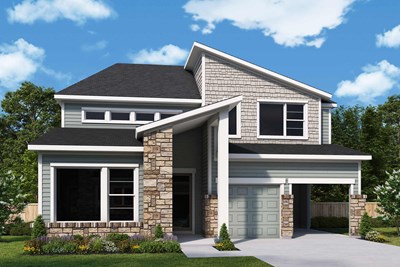
The Alderman
From: $548,990*
Sq. Ft: 2727 - 2978
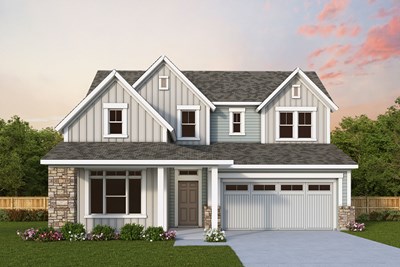
The Arrington
From: $558,990*
Sq. Ft: 2581 - 2733
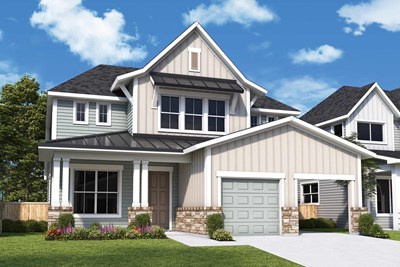
The Beebalm
From: $518,990*
Sq. Ft: 2306 - 2547
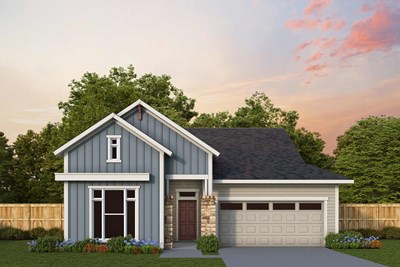
The Brookhaven
From: $495,990*
Sq. Ft: 2458 - 2649
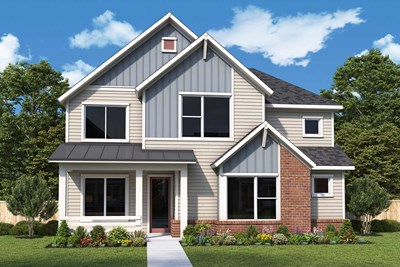
The Coralbean
From: $522,990*
Sq. Ft: 2742
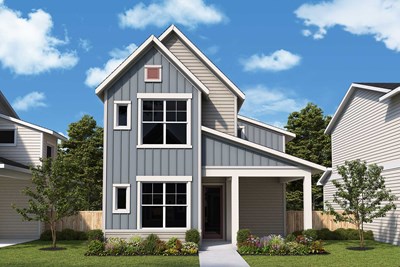
The Edderman
From: $407,990*
Sq. Ft: 1304
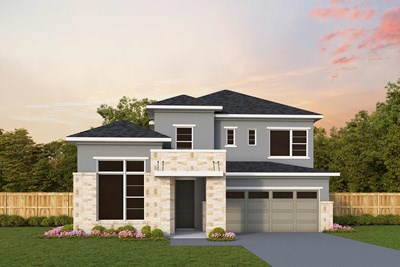
The Ferncroft
From: $542,990*
Sq. Ft: 2529 - 2875
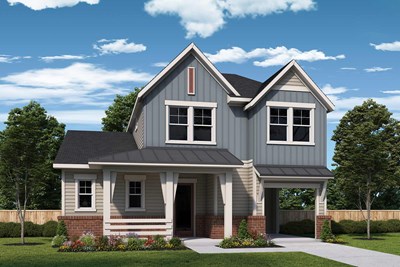
The Hendrick
From: $502,990*
Sq. Ft: 2255 - 2258
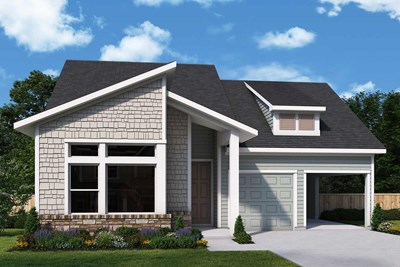
The Lehmann
From: $435,990*
Sq. Ft: 1504 - 1737
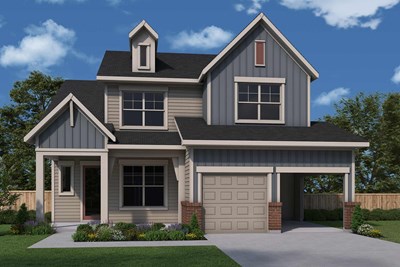
The Mistflower
From: $469,990*
Sq. Ft: 1888 - 2107
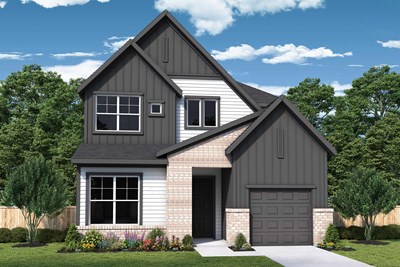
The Sweetwood
From: $472,990*
Sq. Ft: 2077 - 2078
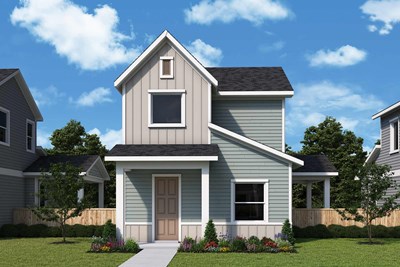
The Westlock
From: $362,990*
Sq. Ft: 1244 - 1442
Visit the Community
Austin, TX 78758
or Please Call for an Appointment
From IH-35, take the 183 North exit. From 183, take the Burnet Road exit and go through the light. Take a right onto Waterford Centre Blvd. and our Design Center will be the first building on your left.
From 183 South, take the exit toward Texas FM 1325/Burnet Road. Follow the far left lane under the US HWY 183 overpass. Turn right on Waterford Centre Blvd. and our Design Center will be the first building on your left.










