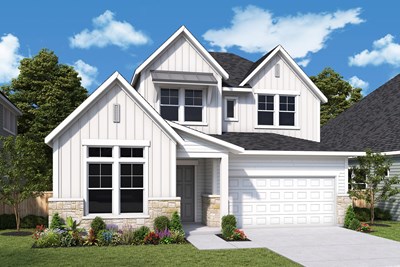Overview
Learn More
Convenience and luxury inspire every lifestyle refinement of The Wyler floor plan by David Weekley Homes. A tasteful kitchen rests at the heart of this home, balancing impressive style with easy function, all while maintaining an open design that flows throughout the main level.
Your open family and dining rooms are surrounded by big, energy-efficient windows to allow every day to shine. Escape to the comfort of your Owner’s Retreat, which includes a pamper-ready bathroom and a walk-in closet.
Each secondary bedroom provides a uniquely appealing place to thrive and personalize.
Let us Start Building your new home in Austin, Texas, while you plan your house-warming party.
More plans in this community
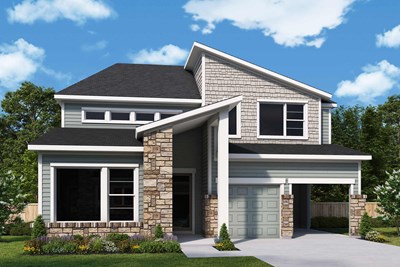
The Alderman
From: $548,990*
Sq. Ft: 2727 - 2978
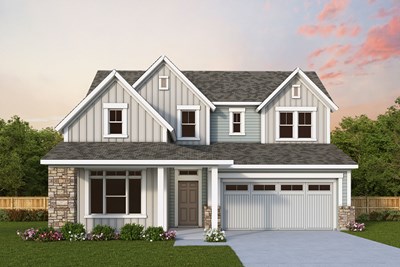
The Arrington
From: $558,990*
Sq. Ft: 2581 - 2733
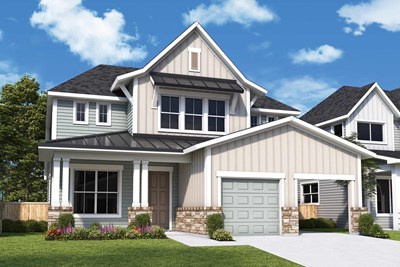
The Beebalm
From: $518,990*
Sq. Ft: 2306 - 2547
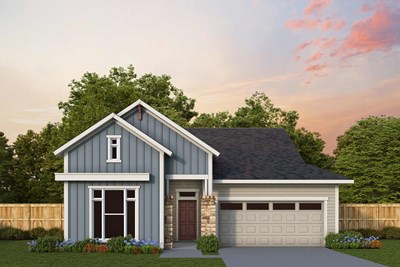
The Brookhaven
From: $495,990*
Sq. Ft: 2458 - 2649
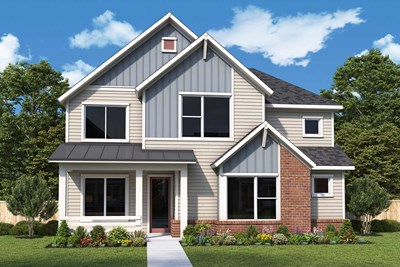
The Coralbean
From: $522,990*
Sq. Ft: 2742
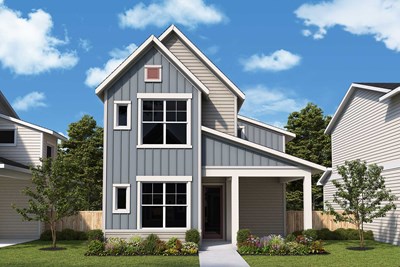
The Edderman
From: $407,990*
Sq. Ft: 1304
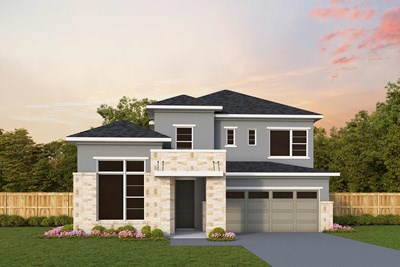
The Ferncroft
From: $542,990*
Sq. Ft: 2529 - 2875
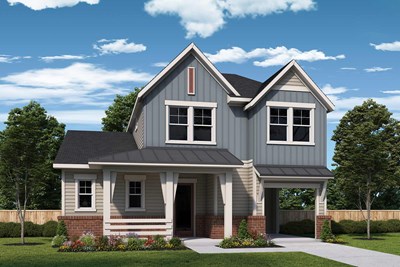
The Hendrick
From: $502,990*
Sq. Ft: 2255 - 2258
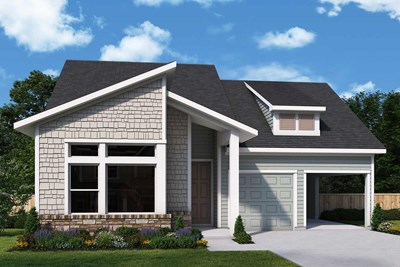
The Lehmann
From: $435,990*
Sq. Ft: 1504 - 1737
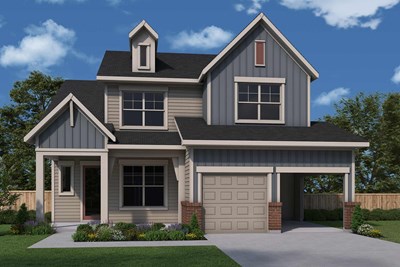
The Mistflower
From: $469,990*
Sq. Ft: 1888 - 2107
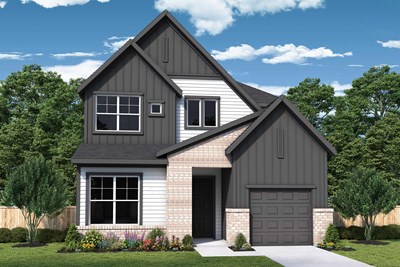
The Sweetwood
From: $472,990*
Sq. Ft: 2077 - 2078
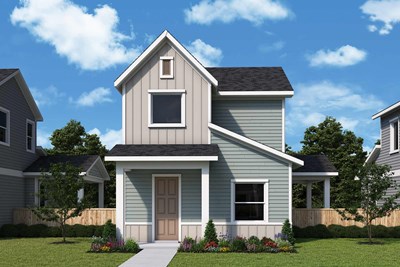
The Westlock
From: $362,990*
Sq. Ft: 1244 - 1442
Visit the Community
Austin, TX 78758
or Please Call for an Appointment
From IH-35, take the 183 North exit. From 183, take the Burnet Road exit and go through the light. Take a right onto Waterford Centre Blvd. and our Design Center will be the first building on your left.
From 183 South, take the exit toward Texas FM 1325/Burnet Road. Follow the far left lane under the US HWY 183 overpass. Turn right on Waterford Centre Blvd. and our Design Center will be the first building on your left.










