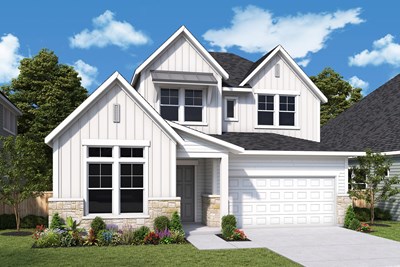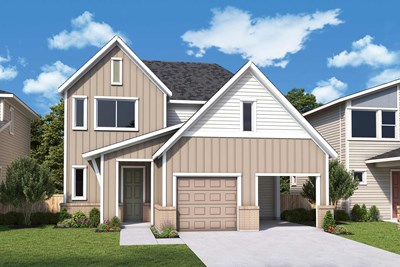Overview
Learn More
Coming home is the best part of every day in the beautiful and spacious Edderman floor plan by David Weekley Homes. Refresh and relax every day in your Owner’s Retreat, complete with an en suite bathroom and walk-in closet.
Gather the family around kitchen’s island to enjoy delectable treats and celebrate special achievements. Your open family and dining areas shine with natural light from big, energy-efficient windows.
The covered back porch offers a great place to relax, play, or strive for BBQ achievements. TTwo guest bedrooms provide ample personal space and plenty of privacy with individual full bathrooms.
Your Personal Builder℠ is ready to begin working on your new home in Austin, Texas, Build on Your Lot.
More plans in this community
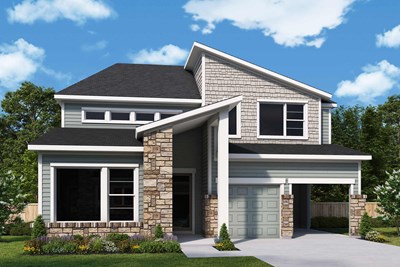
The Alderman
From: $548,990*
Sq. Ft: 2727 - 2978
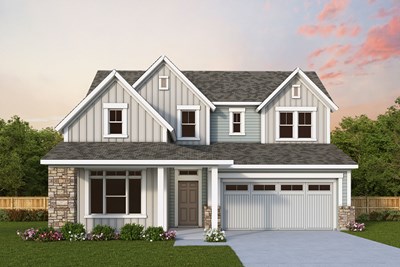
The Arrington
From: $558,990*
Sq. Ft: 2581 - 2733
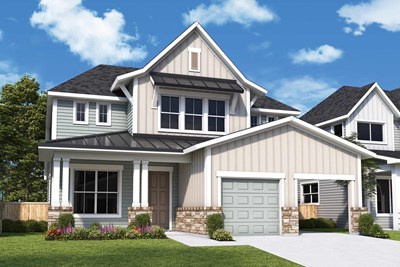
The Beebalm
From: $518,990*
Sq. Ft: 2306 - 2547
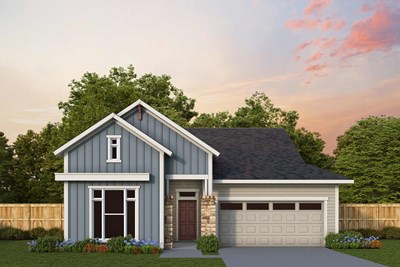
The Brookhaven
From: $495,990*
Sq. Ft: 2458 - 2649
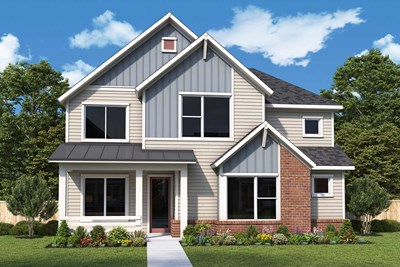
The Coralbean
From: $522,990*
Sq. Ft: 2742
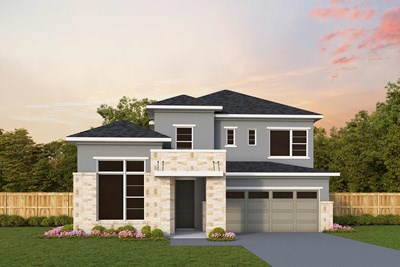
The Ferncroft
From: $542,990*
Sq. Ft: 2529 - 2875
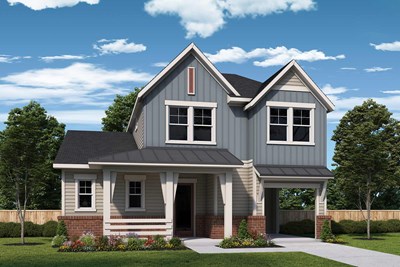
The Hendrick
From: $502,990*
Sq. Ft: 2255 - 2258
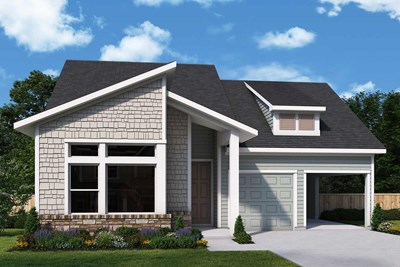
The Lehmann
From: $435,990*
Sq. Ft: 1504 - 1737
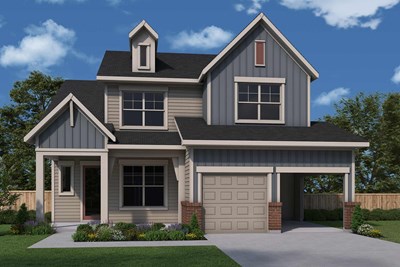
The Mistflower
From: $469,990*
Sq. Ft: 1888 - 2107
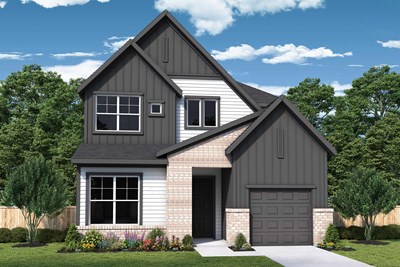
The Sweetwood
From: $472,990*
Sq. Ft: 2077 - 2078
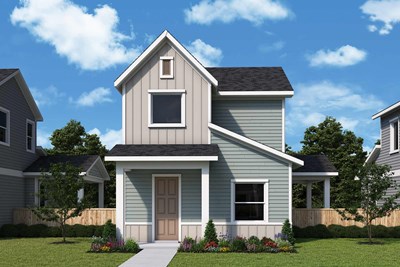
The Westlock
From: $362,990*
Sq. Ft: 1244 - 1442
Visit the Community
Austin, TX 78758
or Please Call for an Appointment
From IH-35, take the 183 North exit. From 183, take the Burnet Road exit and go through the light. Take a right onto Waterford Centre Blvd. and our Design Center will be the first building on your left.
From 183 South, take the exit toward Texas FM 1325/Burnet Road. Follow the far left lane under the US HWY 183 overpass. Turn right on Waterford Centre Blvd. and our Design Center will be the first building on your left.










