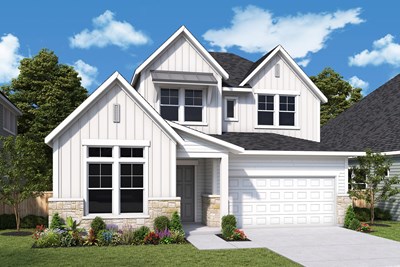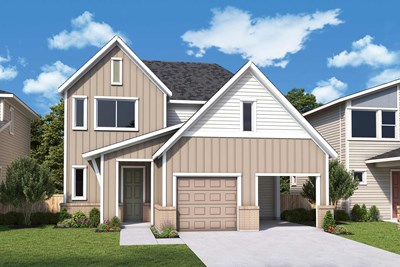Overview
Learn More
Innovative design and timeless appeal combine with top-quality craftsmanship in The Ferncroft lifestyle home plan. A paradise bathroom and luxury walk-in closet contribute to the everyday bliss of Owner’s Retreat. Unique personalities and growing minds will appreciate the private and spacious spare bedrooms. Craft the perfect lounge, library, home office, or art studio in the flexibility of the upstairs retreat and downstairs study. Explore new vistas of culinary delight in the streamlined kitchen, which features a presentation island. Your sunlit open-concept floor plan includes soaring ceilings and an ideal place to host daily life and unforgettable celebrations. Breathe easy and enjoy your free time in the relaxing shade of the covered patio. What specialty rooms will you create in the FlexSpace℠ of this expansive new home plan?
More plans in this community
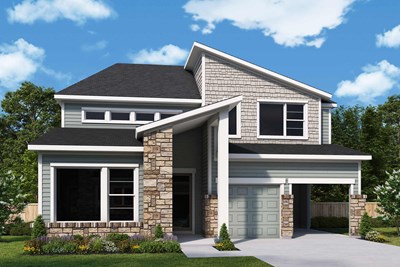
The Alderman
From: $548,990*
Sq. Ft: 2727 - 2978
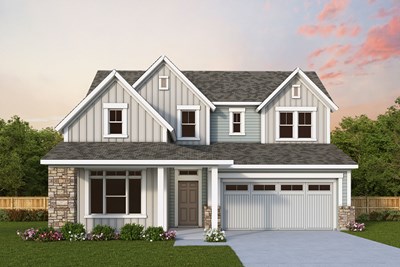
The Arrington
From: $558,990*
Sq. Ft: 2581 - 2733
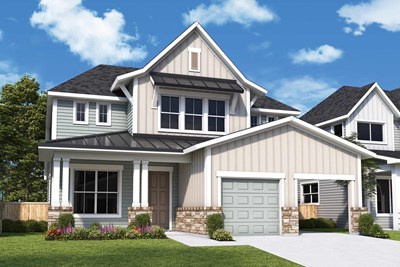
The Beebalm
From: $518,990*
Sq. Ft: 2306 - 2547
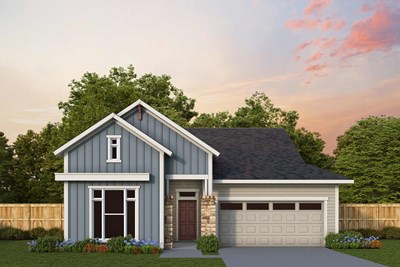
The Brookhaven
From: $495,990*
Sq. Ft: 2458 - 2649
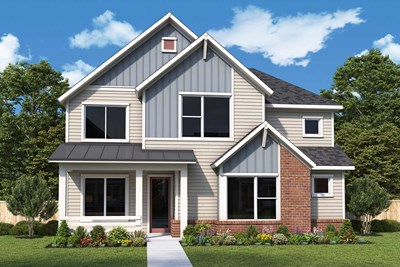
The Coralbean
From: $522,990*
Sq. Ft: 2742
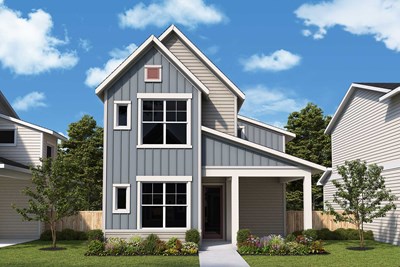
The Edderman
From: $407,990*
Sq. Ft: 1304
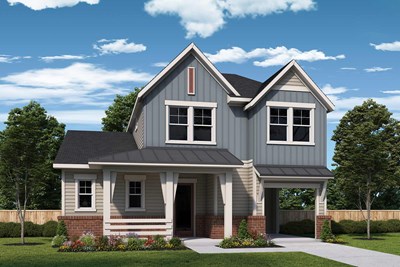
The Hendrick
From: $502,990*
Sq. Ft: 2255 - 2258
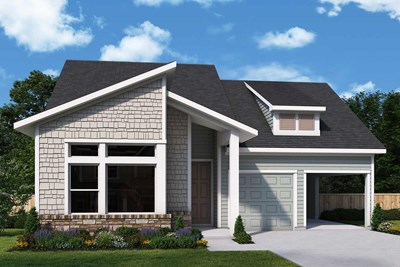
The Lehmann
From: $435,990*
Sq. Ft: 1504 - 1737
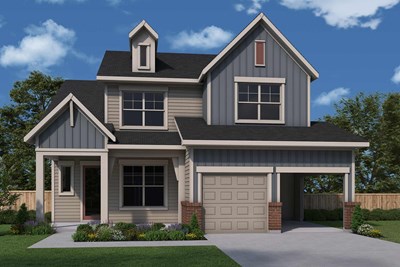
The Mistflower
From: $469,990*
Sq. Ft: 1888 - 2107
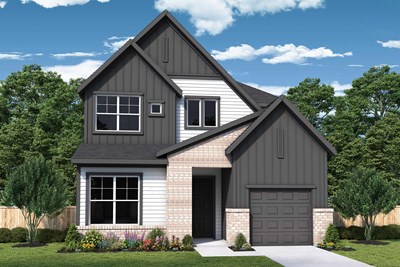
The Sweetwood
From: $472,990*
Sq. Ft: 2077 - 2078
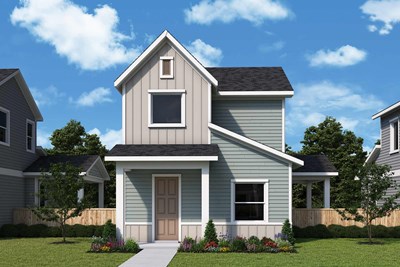
The Westlock
From: $362,990*
Sq. Ft: 1244 - 1442
Visit the Community
Austin, TX 78758
or Please Call for an Appointment
From IH-35, take the 183 North exit. From 183, take the Burnet Road exit and go through the light. Take a right onto Waterford Centre Blvd. and our Design Center will be the first building on your left.
From 183 South, take the exit toward Texas FM 1325/Burnet Road. Follow the far left lane under the US HWY 183 overpass. Turn right on Waterford Centre Blvd. and our Design Center will be the first building on your left.










