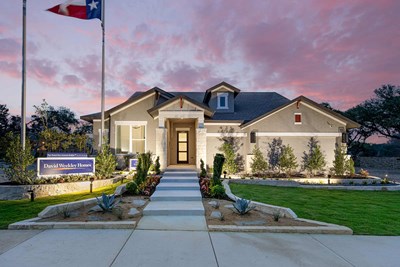Overview
Learn More
Enjoy the serenity and elegance of The Wedgeway floor plan by David Weekley Homes in Davis Ranch. The gourmet kitchen showcases an open layout with a corner pantry and a tasteful gathering island.
Sunny and open gathering spaces offer endless possibilities to the resident decorator and make it easy to enjoy each day to the fullest. Two junior bedrooms create a unique spaces for individual styles to grow.
The Owner’s Retreat presents a backyard view, luxurious en suite Owner’s Bath and a walk-in closet. A spacious retreat awaits your design touch to become a home office, play area, movie theater, or high-tech media studio.
Call the David Weekley Homes at Davis Ranch Team to build your future with the peace of mind our Industry-leading Warranty adds to your new home in San Antonio, Texas.
More plans in this community
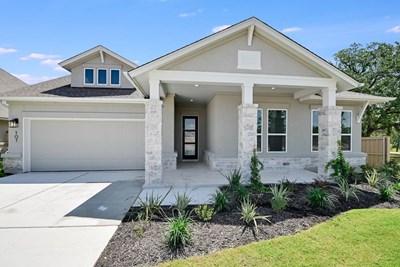
The Cavern
From: $452,990
Sq. Ft: 2032 - 2594

The Fairlane
From: $459,990
Sq. Ft: 2257 - 2795
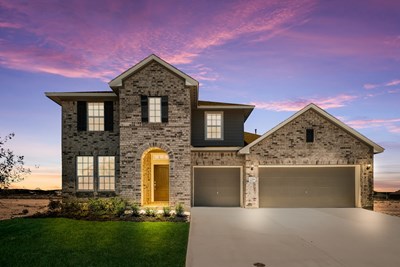
The Greenpark
From: $524,990
Sq. Ft: 3264 - 3792
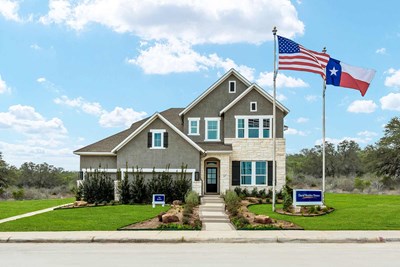
The Meadow
From: $497,990
Sq. Ft: 2636 - 2655
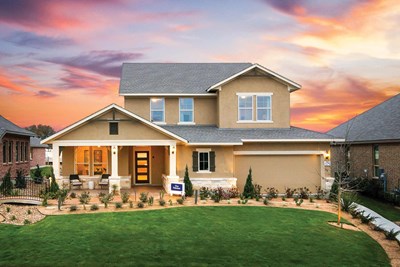
The Palomar
From: $514,990
Sq. Ft: 2855 - 2979

The Ridgegate
From: $491,990
Sq. Ft: 2445 - 2528
Quick Move-ins
The Gordan
11702 Hackford, San Antonio, TX 78254
$547,990
Sq. Ft: 3528
The Gordan
11611 Stoltzer, San Antonio, TX 78254
$543,990
Sq. Ft: 3485
The Greenpark
11729 Stoltzer, San Antonio, TX 78254
$554,990
Sq. Ft: 3333
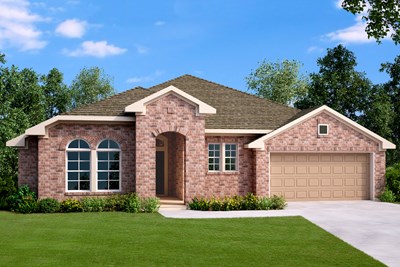
The Ridgegate
11722 Stoltzer, San Antonio, TX 78254
$498,990
Sq. Ft: 2450
Visit the Community
San Antonio, TX 78254
Sunday 12:00 PM - 7:00 PM
Pass 1560 road turns into Galm Rd.
Turn right on Swayback Ranch, continue straight on Swayback Ranch.
Follow the curve on Swayback Ranch past second amenity center, turn right on Hackford and model is on your right.




















