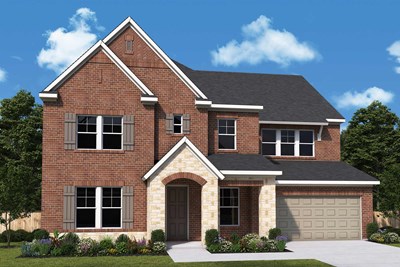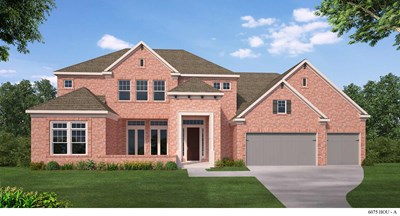Overview
Learn More
Treat yourself to the incredibly elegant Griswold luxury home plan. The front door opens onto a spectacular view that extends from the inviting study, through the open-concept living spaces, to the stunning window view of the backyard. Soaring ceilings reach from the cheerful family room to the versatile upstairs retreat. Spare bedrooms and a guest suite offer wonderful places for unique personalities to grow. Retire to the gorgeous Owner’s Retreat, which includes a deluxe en suite bathroom and a large walk-in closet. The glamorous and practical kitchen revolves around a full-function island, and provides a streamlined culinary layout that includes a step-in pantry and sprawling countertops. Explore our exclusive Custom Choices™ to make this excellent new home plan fit your lifestyle.
More plans in this community

The Anaheim
Call For Information
Sq. Ft: 3419 - 3534

The Ashgrove
Call For Information
Sq. Ft: 4957 - 5118
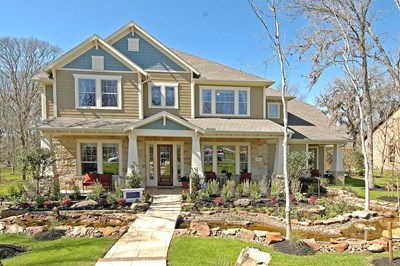
The Belden
Call For Information
Sq. Ft: 4291 - 4381
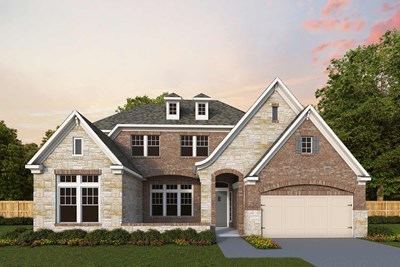
The Burris
Call For Information
Sq. Ft: 3905 - 4049
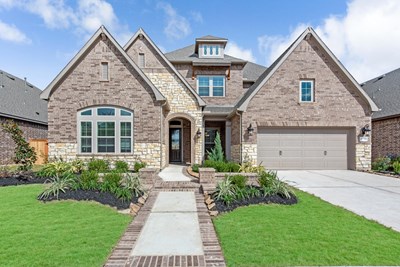
The Connolly
Call For Information
Sq. Ft: 3447 - 3534
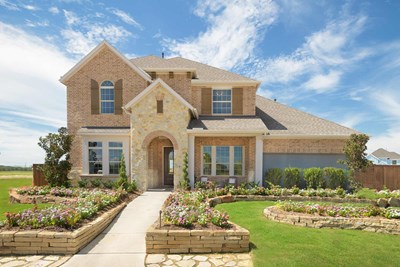
The Glenmeade
Call For Information
Sq. Ft: 3221 - 3913
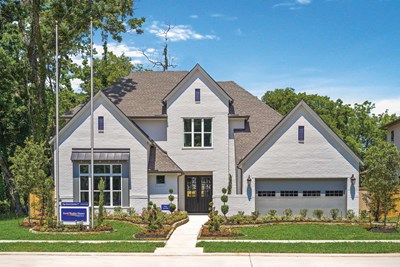
The Layton
Call For Information
Sq. Ft: 3693 - 3800
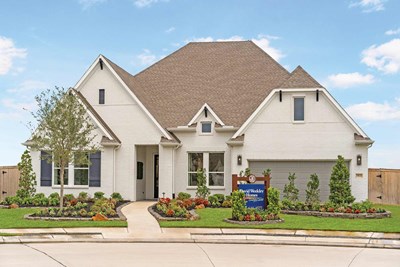
The Leeward
Call For Information
Sq. Ft: 3293 - 3320
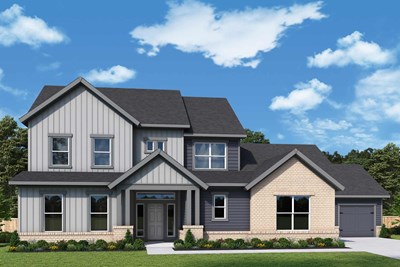
The Mcclinton
Call For Information
Sq. Ft: 4273 - 4373
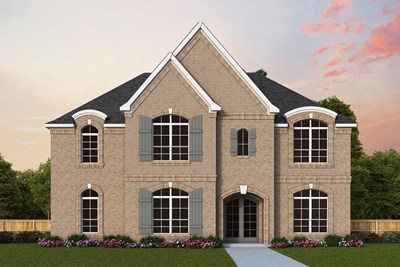
The Southdale
Call For Information
Sq. Ft: 4364 - 4604
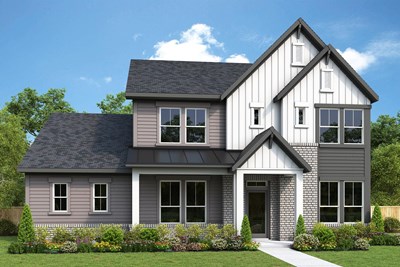
The Stellar
Call For Information
Sq. Ft: 3338 - 3506
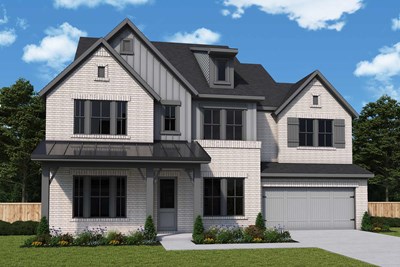
The Suncrest
Call For Information
Sq. Ft: 3427 - 3973
Visit the Community
Suite 190
Houston, TX 77043
or Please Call for an Appointment
From Downtown: Take I-10 West to Gessner exit. We are located at the corner of Gessner, North of I-10, in the Cemex Building.











