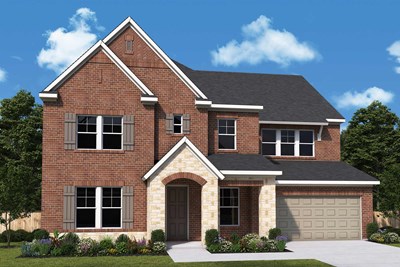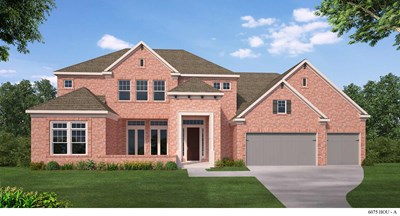Overview
Learn More
Design excellence and top-quality craftsmanship make every day amazing with The Layton floor plan by David Weekley Homes in Houston. An expansive, open-concept family and dining space sits at the heart of this remarkable floor plan, creating a superb place for celebratory gatherings and quiet evenings with those you love.
The streamlined kitchen overlooks the sunny living spaces and offers an abundance of culinary conveniences to make hosting holiday gatherings and sharing quick snacks equally delightful. Withdraw to the effortless comfort of your Owner’s Retreat, featuring a refined en suite bathroom and a sprawling walk-in closet.
The downstairs guest suite and pair of upstairs bedrooms present wonderful places for growing residents to flourish. Craft the home office, student library, or media lounge you’ve been dreaming of in the upstairs retreat and downstairs study.
Your Personal Builder℠ is ready to begin building your new home on your lot in Houston, Texas.
More plans in this community

The Anaheim
Call For Information
Sq. Ft: 3419 - 3534

The Ashgrove
Call For Information
Sq. Ft: 4957 - 5118
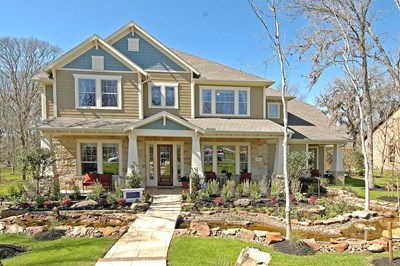
The Belden
Call For Information
Sq. Ft: 4291 - 4381
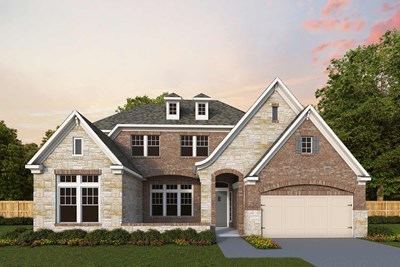
The Burris
Call For Information
Sq. Ft: 3905 - 4049
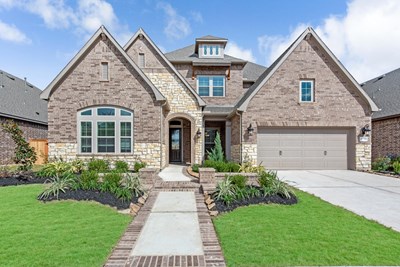
The Connolly
Call For Information
Sq. Ft: 3447 - 3534
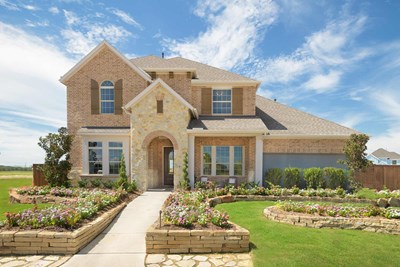
The Glenmeade
Call For Information
Sq. Ft: 3221 - 3913
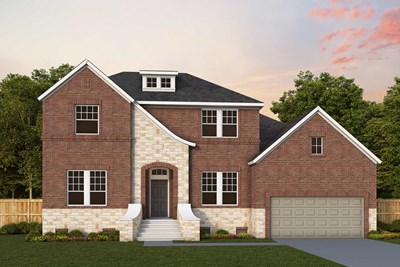
The Griswold
Call For Information
Sq. Ft: 3215 - 3907
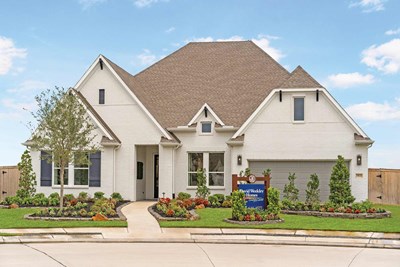
The Leeward
Call For Information
Sq. Ft: 3293 - 3320
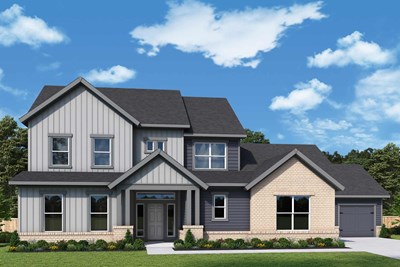
The Mcclinton
Call For Information
Sq. Ft: 4273 - 4373
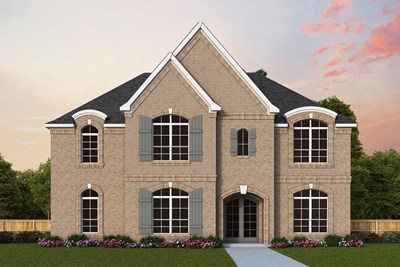
The Southdale
Call For Information
Sq. Ft: 4364 - 4604
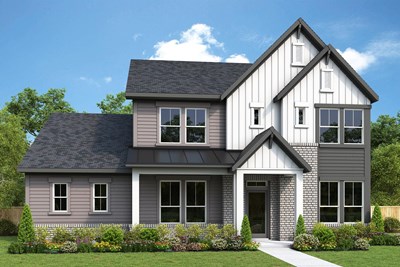
The Stellar
Call For Information
Sq. Ft: 3338 - 3506
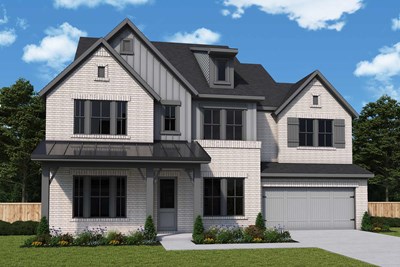
The Suncrest
Call For Information
Sq. Ft: 3427 - 3973
Visit the Community
Suite 190
Houston, TX 77043
or Please Call for an Appointment
From Downtown: Take I-10 West to Gessner exit. We are located at the corner of Gessner, North of I-10, in the Cemex Building.














































