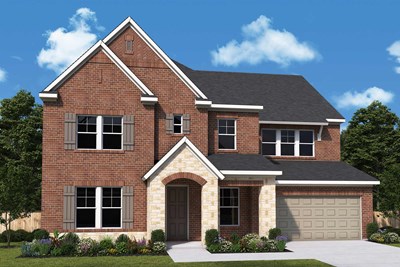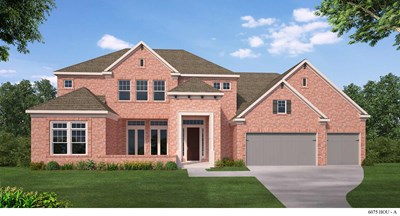Overview
Learn More
Welcome exquisite comforts and sleek style to your life with the stately Suncrest family home plan. Your elegant Owner’s Retreat presents a spectacular place to rest each night and begin each day refreshed, and features a luxurious en suite bathroom and an incredible walk-in closet. Each spare bedroom and guest suite offers a uniquely appealing place for individual styles to shine. Explore your special-purpose design dreams in the delightfully versatile upstairs retreat, downstairs study, and formal dining room. A butler’s pantry connects the dining room to the chef’s kitchen, which includes a center island, expanded cabinetry, and a cheerful breakfast nook. Gather together a build lifelong memories in the sunny and spacious family room at the heart of the home. Ask our Build on Your Lot Team about all the included features and upgrade options available in this masterpiece new home plan.
More plans in this community

The Anaheim
Call For Information
Sq. Ft: 3419 - 3534

The Ashgrove
Call For Information
Sq. Ft: 4957 - 5118
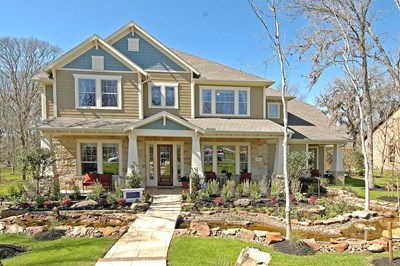
The Belden
Call For Information
Sq. Ft: 4291 - 4381
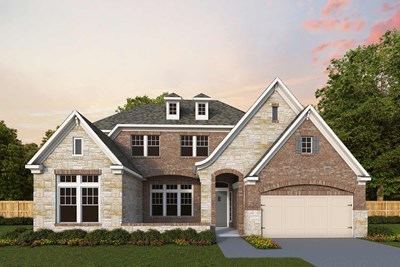
The Burris
Call For Information
Sq. Ft: 3905 - 4049
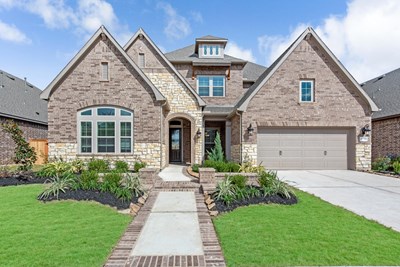
The Connolly
Call For Information
Sq. Ft: 3447 - 3534
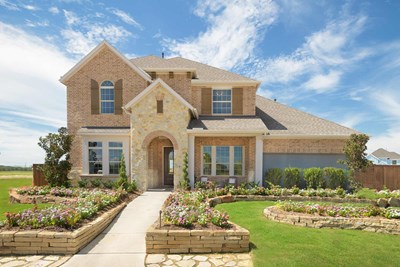
The Glenmeade
Call For Information
Sq. Ft: 3221 - 3913
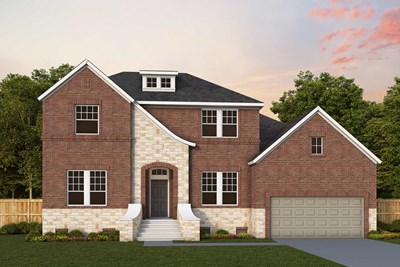
The Griswold
Call For Information
Sq. Ft: 3215 - 3907
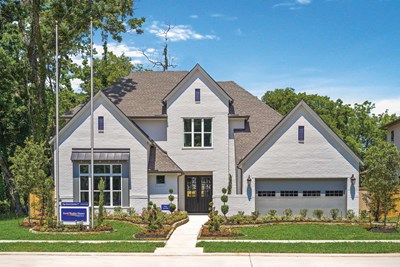
The Layton
Call For Information
Sq. Ft: 3693 - 3800
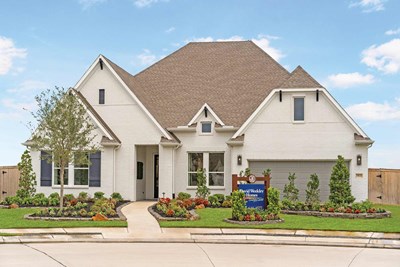
The Leeward
Call For Information
Sq. Ft: 3293 - 3320
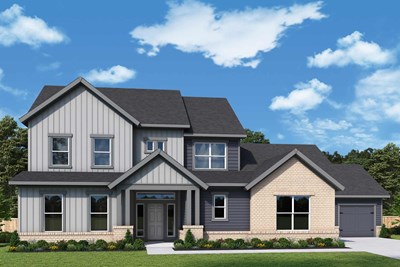
The Mcclinton
Call For Information
Sq. Ft: 4273 - 4373
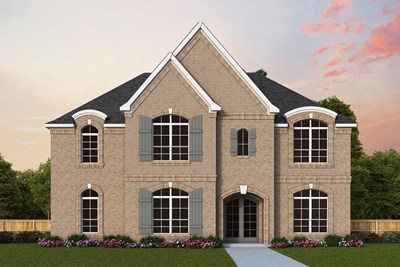
The Southdale
Call For Information
Sq. Ft: 4364 - 4604
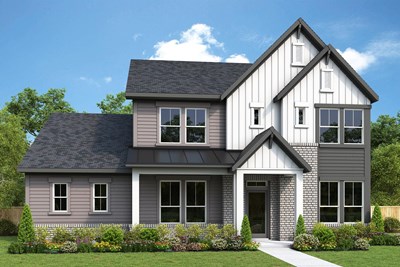
The Stellar
Call For Information
Sq. Ft: 3338 - 3506
Visit the Community
Suite 190
Houston, TX 77043
or Please Call for an Appointment
From Downtown: Take I-10 West to Gessner exit. We are located at the corner of Gessner, North of I-10, in the Cemex Building.












