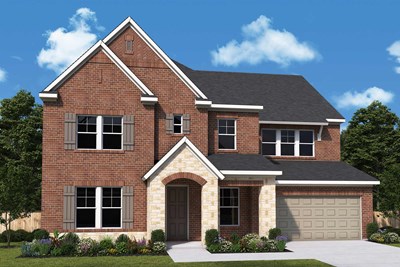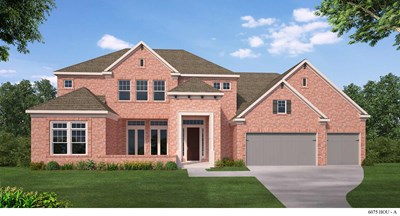Overview
Learn More
Design excellence and attention to detail make every day amazing in The Southdale new home plan. A sprawling covered back patio adds fantastic outdoor leisure space where you get enjoy quiet evenings and fun-filled weekends in your own slice of the great outdoors. Withdraw to the serene comfort of your luxurious Owner’s Retreat, which includes a pamper-ready bathroom and a deluxe walk-in closet. Create your ideal home office or media studio in the inviting study. The chef’s specialty kitchen features a breakfast nook, extended countertops and cabinets, a culinary island that overlooks the open family room, and a oversized butler’s pantry that connects to the dining room. Every member of your family will find a great place to make their own with the four spare bedrooms on the second floor. The upstairs library and retreat provide versatile spaces enjoy evenings together, achieve scholarly excellence, and explore individual hobbies. Create Your Dream Home with this sensational new home plan.
More plans in this community

The Anaheim
Call For Information
Sq. Ft: 3419 - 3534

The Ashgrove
Call For Information
Sq. Ft: 4957 - 5118
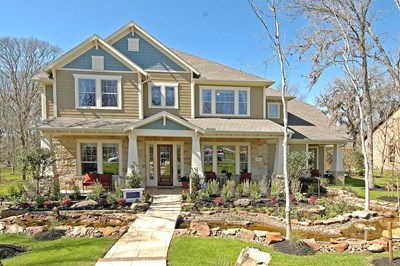
The Belden
Call For Information
Sq. Ft: 4291 - 4381
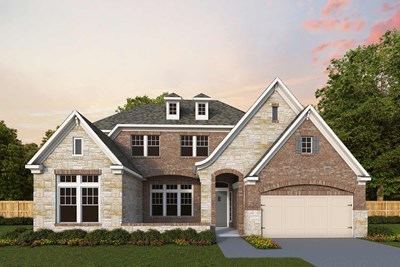
The Burris
Call For Information
Sq. Ft: 3905 - 4049
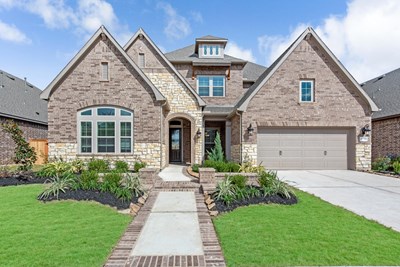
The Connolly
Call For Information
Sq. Ft: 3447 - 3534
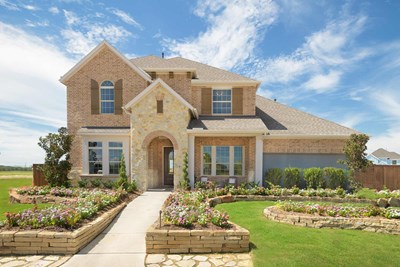
The Glenmeade
Call For Information
Sq. Ft: 3221 - 3913
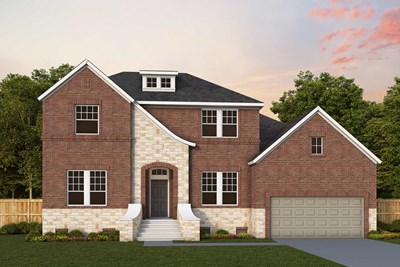
The Griswold
Call For Information
Sq. Ft: 3215 - 3907
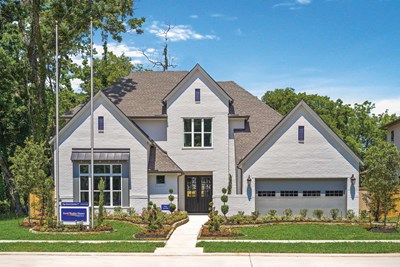
The Layton
Call For Information
Sq. Ft: 3693 - 3800
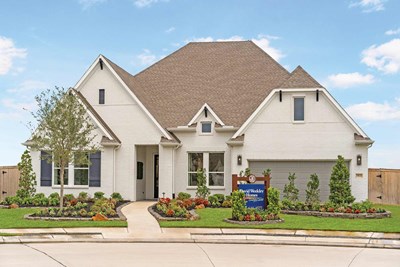
The Leeward
Call For Information
Sq. Ft: 3293 - 3320
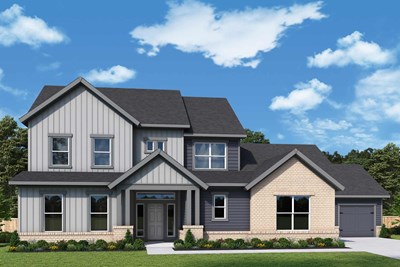
The Mcclinton
Call For Information
Sq. Ft: 4273 - 4373
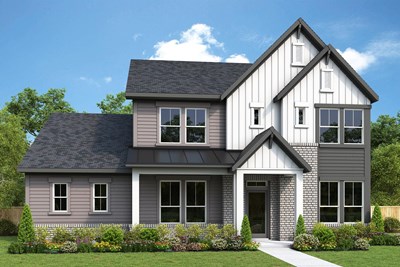
The Stellar
Call For Information
Sq. Ft: 3338 - 3506
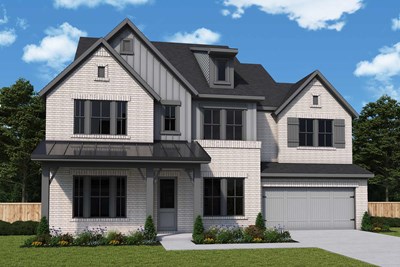
The Suncrest
Call For Information
Sq. Ft: 3427 - 3973
Visit the Community
Suite 190
Houston, TX 77043
or Please Call for an Appointment
From Downtown: Take I-10 West to Gessner exit. We are located at the corner of Gessner, North of I-10, in the Cemex Building.











