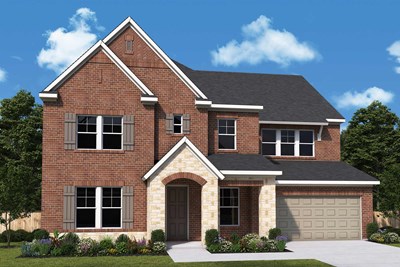Overview
Learn More
Innovative room placement and sophisticated comforts combine to create The exquisite Teff lifestyle home plan. Your open -concept living spaces provide a beautiful expanse for you to fill with decorative flair and lifelong memories. The chef’s specialty kitchen allows easy foot traffic through the separate zones dedicated to storage, prep, cooking, presentation, and a pass-through pantry. Your spacious study, upstairs retreat, and media room are amazing opportunities to design the specialty rooms you’ve been dreaming of. Begin and end each day in the elegant Owner’s Retreat that features a luxury bathroom and a sprawling walk-in closet. The deluxe guest suites present a large closet and a private bathroom, offering the perfect environment for your youngest residents and out-of-town visitors. What specialty rooms will you create in the FlexSpace℠ of this impressive new home plan?
Recently Viewed
Tributary 50'

The Cartesian
75759 Bayley Pl, Yulee, FL 32097
$399,230
Sq. Ft: 2101
More plans in this community

The Anaheim
Call For Information
Sq. Ft: 3419 - 3534

The Ashgrove
Call For Information
Sq. Ft: 4957 - 5118
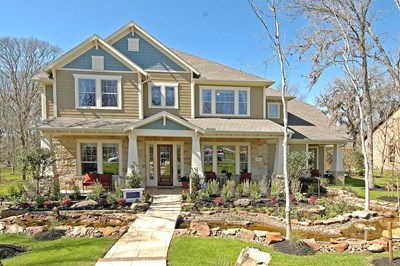
The Belden
Call For Information
Sq. Ft: 4291 - 4381
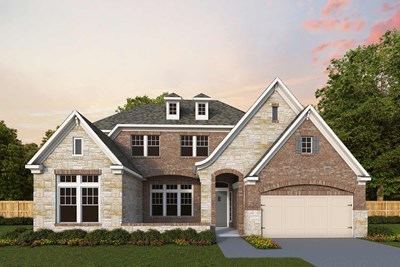
The Burris
Call For Information
Sq. Ft: 3905 - 4049
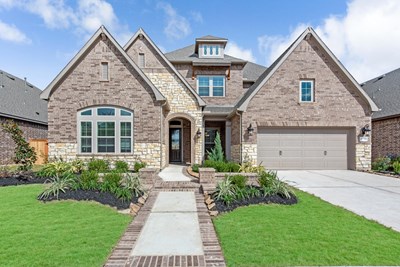
The Connolly
Call For Information
Sq. Ft: 3447 - 3534
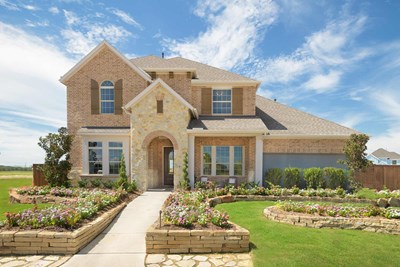
The Glenmeade
Call For Information
Sq. Ft: 3221 - 3913
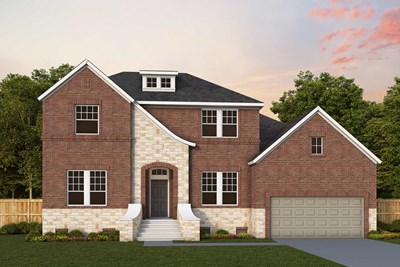
The Griswold
Call For Information
Sq. Ft: 3215 - 3907
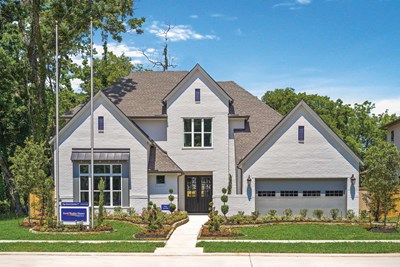
The Layton
Call For Information
Sq. Ft: 3693 - 3800
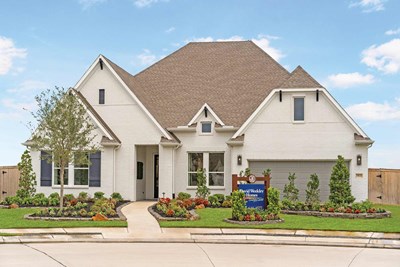
The Leeward
Call For Information
Sq. Ft: 3293 - 3320
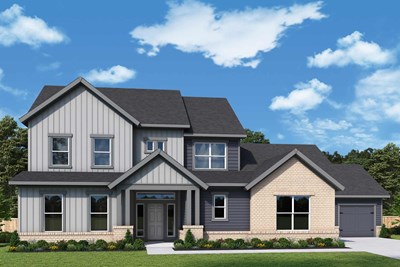
The Mcclinton
Call For Information
Sq. Ft: 4273 - 4373
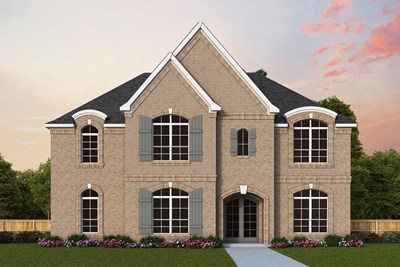
The Southdale
Call For Information
Sq. Ft: 4364 - 4604
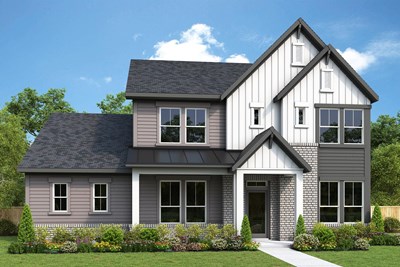
The Stellar
Call For Information
Sq. Ft: 3338 - 3506
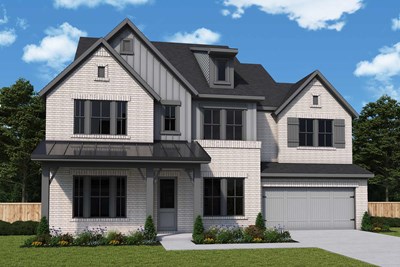
The Suncrest
Call For Information
Sq. Ft: 3427 - 3973
Recently Viewed
Tributary 50'

The Cartesian
75759 Bayley Pl, Yulee, FL 32097
$399,230
Sq. Ft: 2101
Visit the Community
Suite 190
Houston, TX 77043
or Please Call for an Appointment
From Downtown: Take I-10 West to Gessner exit. We are located at the corner of Gessner, North of I-10, in the Cemex Building.




















