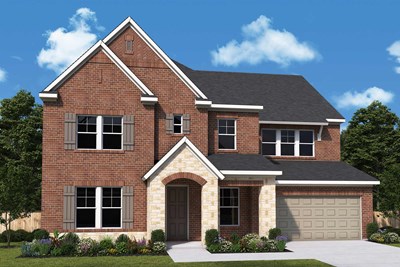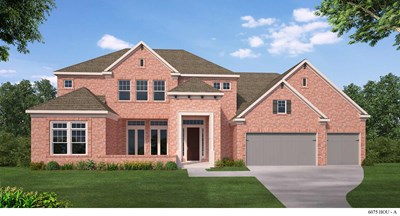Overview
Learn More
Enjoy the ultimate family lifestyle experience in the luxurious Stellar luxury home plan. Gather together in the spacious family room, cheerful dining room, or around the gourmet kitchen island. Each bedroom provides a unique set of features, from the downstairs guest suite to the Jack-and-Jill bathroom on the second floor. The upstairs retreat is a great spot for a family movie theater or the kid’s game zone. The covered patios are a great way to escape the sun during cookouts and outdoor special occasions. Retire from your home office to the comfort of your deluxe Owner’s Retreat. Explore our exclusive Custom Choices™ program to personalize this elegant new home plan.
More plans in this community

The Anaheim
Call For Information
Sq. Ft: 3419 - 3534

The Ashgrove
Call For Information
Sq. Ft: 4957 - 5118
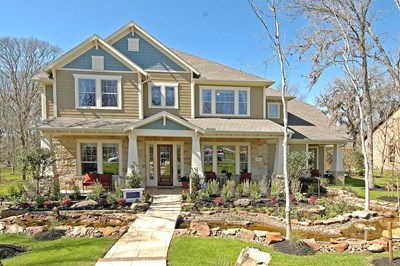
The Belden
Call For Information
Sq. Ft: 4291 - 4381
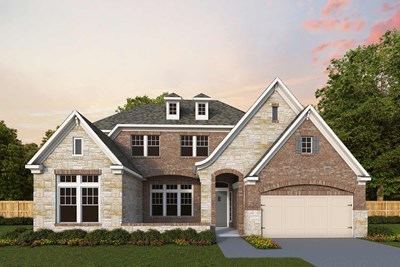
The Burris
Call For Information
Sq. Ft: 3905 - 4049
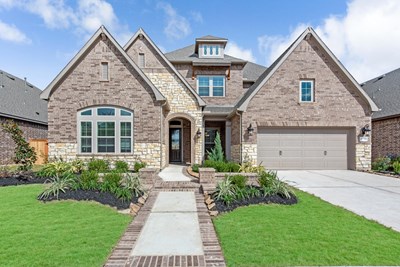
The Connolly
Call For Information
Sq. Ft: 3447 - 3534
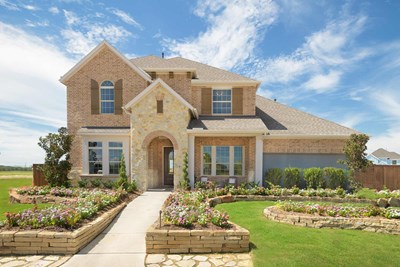
The Glenmeade
Call For Information
Sq. Ft: 3221 - 3913
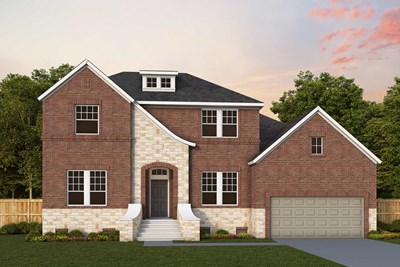
The Griswold
Call For Information
Sq. Ft: 3215 - 3907
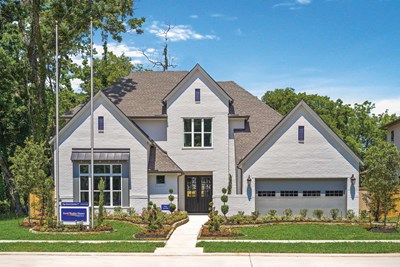
The Layton
Call For Information
Sq. Ft: 3693 - 3800
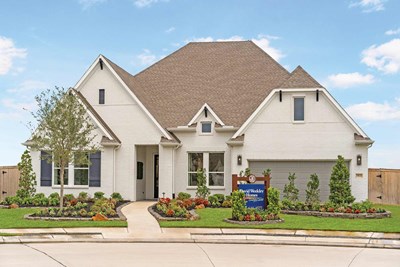
The Leeward
Call For Information
Sq. Ft: 3293 - 3320
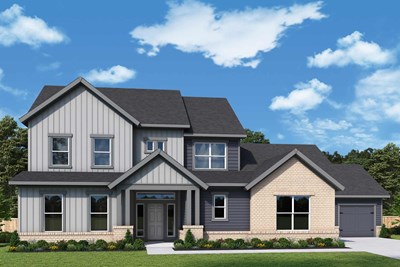
The Mcclinton
Call For Information
Sq. Ft: 4273 - 4373
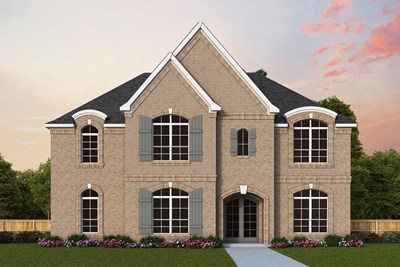
The Southdale
Call For Information
Sq. Ft: 4364 - 4604
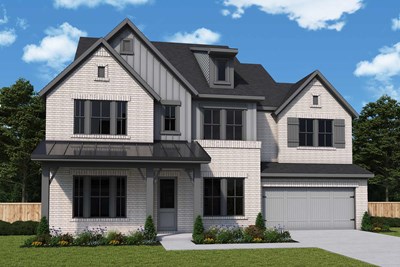
The Suncrest
Call For Information
Sq. Ft: 3427 - 3973
Visit the Community
Suite 190
Houston, TX 77043
or Please Call for an Appointment
From Downtown: Take I-10 West to Gessner exit. We are located at the corner of Gessner, North of I-10, in the Cemex Building.












