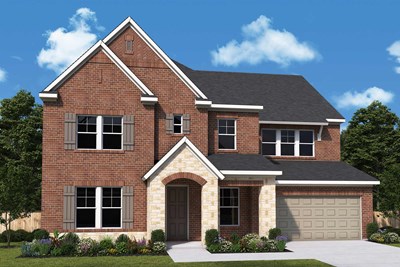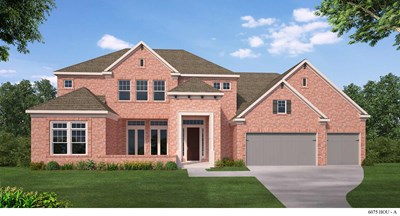Overview
Learn More
The Burris dream home plan focuses on gorgeous gathering spaces and the versatility to adapt to a family’s lifestyle changes throughout the years. Birthday parties, holiday celebrations, and beautiful evenings together are all enhanced in the picture-perfect family room. Enjoy good weather to the fullest with the outdoor luxuries of the welcoming front courtyard and the breezy covered back porch. The specialty kitchen sits at the heart of the home and matches an incredible culinary arrangement with a spectacular view of the home’s sunny gathering spaces. Each spare bedroom features an individual bathroom, ample privacy, and a delightful place for unique minds to thrive. The upstairs retreat and downstairs study present great opportunities for home offices, student libraries, and family game rooms. Rest, refresh, and wake up ready to greet each new day in the glamorous Owner’s Retreat, which includes a spectacular en suite bathroom and a sprawling walk-in closet. You’ll love #LivingWeekley in this magnificent new home plan.
More plans in this community

The Anaheim
Call For Information
Sq. Ft: 3419 - 3534

The Ashgrove
Call For Information
Sq. Ft: 4957 - 5118
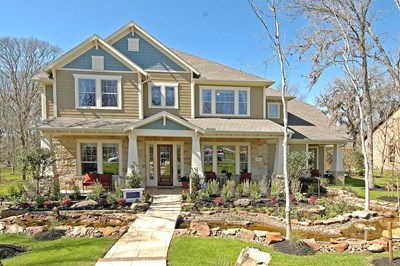
The Belden
Call For Information
Sq. Ft: 4291 - 4381
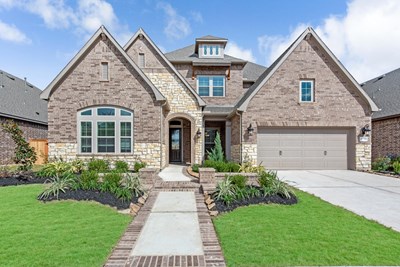
The Connolly
Call For Information
Sq. Ft: 3447 - 3534
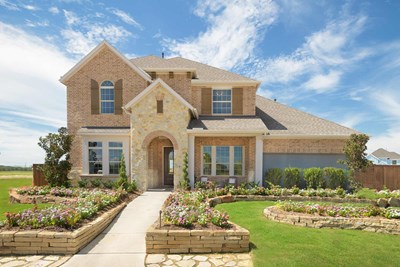
The Glenmeade
Call For Information
Sq. Ft: 3221 - 3913
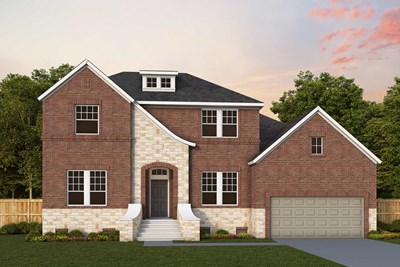
The Griswold
Call For Information
Sq. Ft: 3215 - 3907
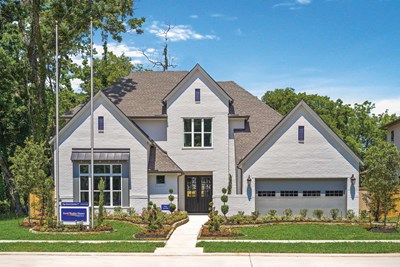
The Layton
Call For Information
Sq. Ft: 3693 - 3800
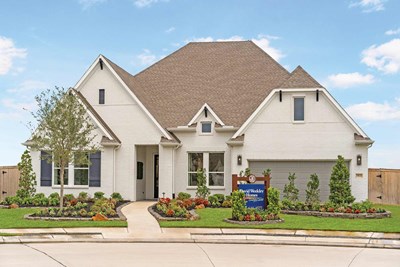
The Leeward
Call For Information
Sq. Ft: 3293 - 3320
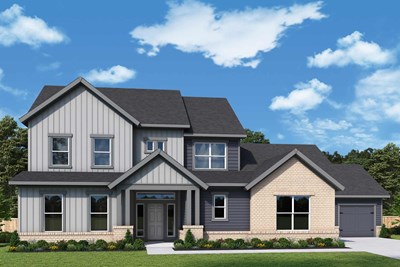
The Mcclinton
Call For Information
Sq. Ft: 4273 - 4373
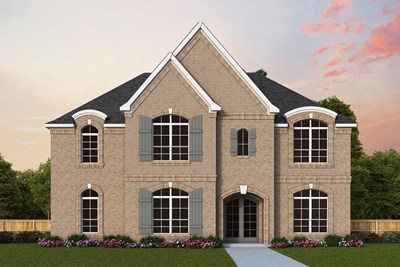
The Southdale
Call For Information
Sq. Ft: 4364 - 4604
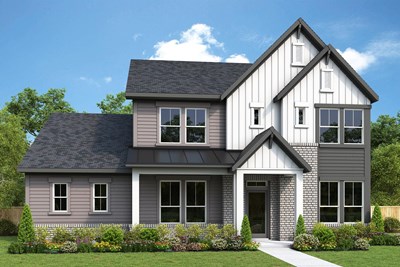
The Stellar
Call For Information
Sq. Ft: 3338 - 3506
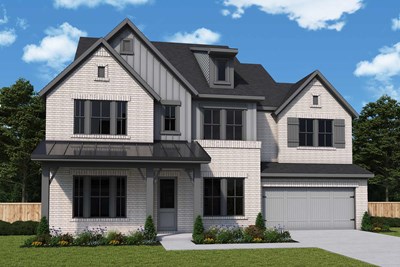
The Suncrest
Call For Information
Sq. Ft: 3427 - 3973
Visit the Community
Suite 190
Houston, TX 77043
or Please Call for an Appointment
From Downtown: Take I-10 West to Gessner exit. We are located at the corner of Gessner, North of I-10, in the Cemex Building.











