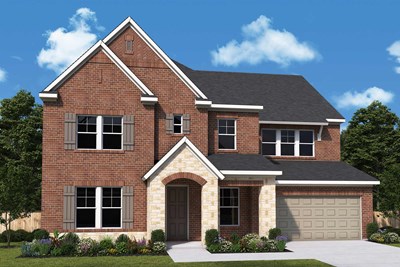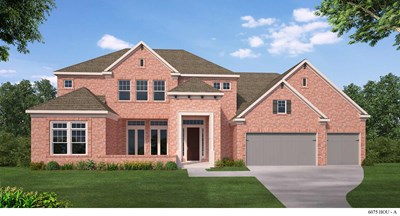

Overview
Make your new home dreams a reality with the innovative Mcclinton floor plan by David Weekley Homes of Houston. The open-concept gathering spaces and soaring ceilings on the first floor offer elegant opportunities to apply your interior décor style.
Culinary masterpieces and quick, easy meals are equally suited to the gourmet kitchen, which includes an impressive center island overlooking the home’s sunny living area. A family game room or hobby workshop will be right at home in the upstairs retreat.
Both upstairs bedrooms are designed with individual privacy and unique personalities in mind while the downstairs suite is ideal for overnight guests or senior residents. Your sensational Owner’s Retreat includes an en suite bathroom and a large walk-in closet.
How do you imagine your #LivingWeekley experience in this new home built on your lot in Houston, Texas?
Learn More Show Less
Make your new home dreams a reality with the innovative Mcclinton floor plan by David Weekley Homes of Houston. The open-concept gathering spaces and soaring ceilings on the first floor offer elegant opportunities to apply your interior décor style.
Culinary masterpieces and quick, easy meals are equally suited to the gourmet kitchen, which includes an impressive center island overlooking the home’s sunny living area. A family game room or hobby workshop will be right at home in the upstairs retreat.
Both upstairs bedrooms are designed with individual privacy and unique personalities in mind while the downstairs suite is ideal for overnight guests or senior residents. Your sensational Owner’s Retreat includes an en suite bathroom and a large walk-in closet.
How do you imagine your #LivingWeekley experience in this new home built on your lot in Houston, Texas?
More plans in this community

The Anaheim
Call For Information
Sq. Ft: 3419 - 3534

The Ashgrove
Call For Information
Sq. Ft: 4957 - 5118
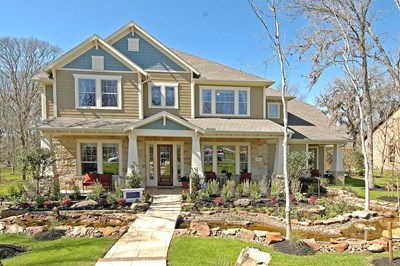
The Belden
Call For Information
Sq. Ft: 4291 - 4381
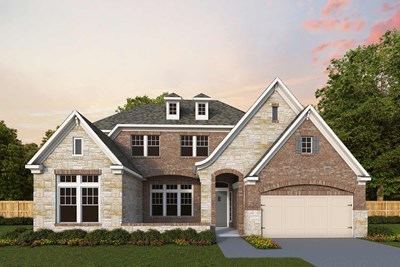
The Burris
Call For Information
Sq. Ft: 3905 - 4049
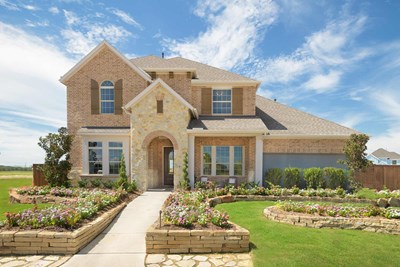
The Glenmeade
Call For Information
Sq. Ft: 3221 - 3913
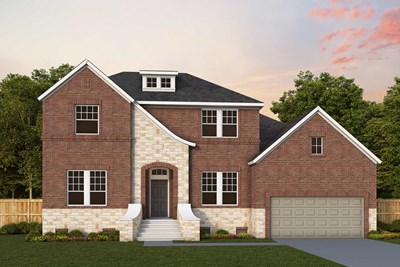
The Griswold
Call For Information
Sq. Ft: 3215 - 3907
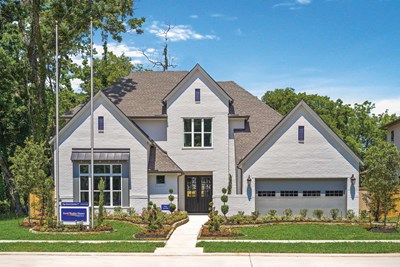
The Layton
Call For Information
Sq. Ft: 3693 - 3800
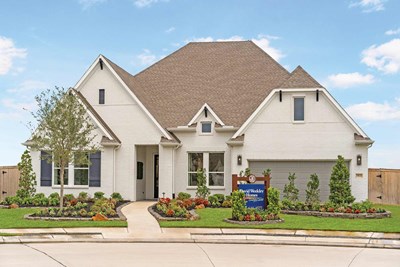
The Leeward
Call For Information
Sq. Ft: 3293 - 3320
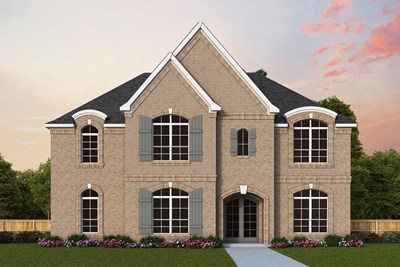
The Southdale
Call For Information
Sq. Ft: 4364 - 4604
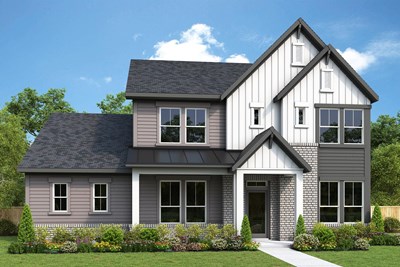
The Stellar
Call For Information
Sq. Ft: 3338 - 3506
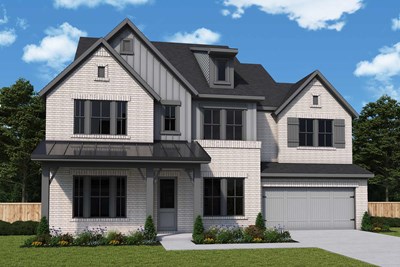
The Suncrest








