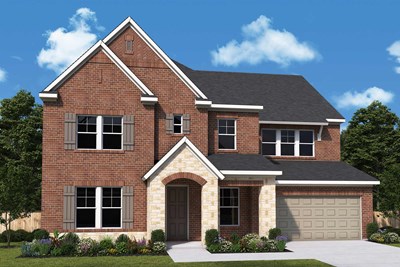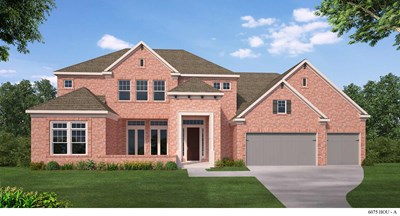Overview
Learn More
Luxury, convenience, and comfort make each day wonderful in the inspired Connolly lifestyle home plan. Soaring ceilings and energy-efficient windows frame the grandeur of your beautiful open-concept living space. The chef’s specialty kitchen supports the full variety of cuisine exploration and includes a full-function island, split countertops, oversized pantry, and a sunlit breakfast nook. Each spare bedroom suite features a private bathroom, deluxe closet, and a great place for growing minds. Design an imaginative family game parlor in the retreat and a work from home office in the downstairs study. Your spacious Owner’s Retreat provides a wonderful place to begin and end each day and offers a personal-spa bathroom and an expanded walk-in closet. Enjoy birthday parties and backyard cookouts with the convenience of the covered patio. Bonus features include extra storage space under the stairs and in the 3-car garage. Explore our exclusive Custom Choices™ to make this new home plan perfect for you and yours.
More plans in this community

The Anaheim
Call For Information
Sq. Ft: 3419 - 3534

The Ashgrove
Call For Information
Sq. Ft: 4957 - 5118
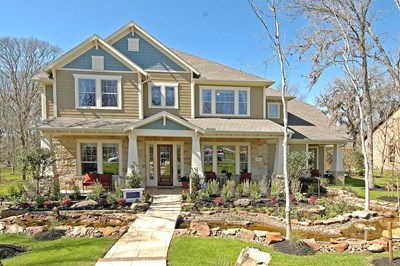
The Belden
Call For Information
Sq. Ft: 4291 - 4381
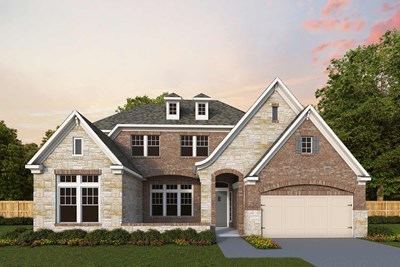
The Burris
Call For Information
Sq. Ft: 3905 - 4049
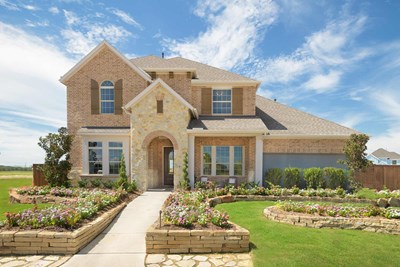
The Glenmeade
Call For Information
Sq. Ft: 3221 - 3913
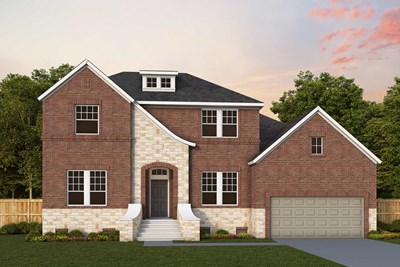
The Griswold
Call For Information
Sq. Ft: 3215 - 3907
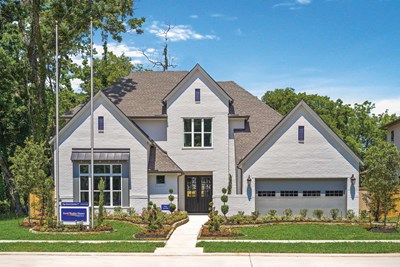
The Layton
Call For Information
Sq. Ft: 3693 - 3800
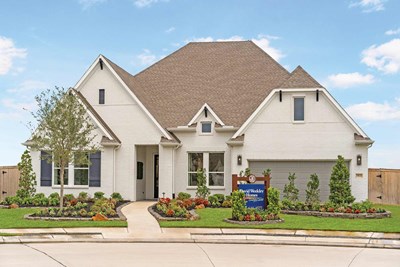
The Leeward
Call For Information
Sq. Ft: 3293 - 3320
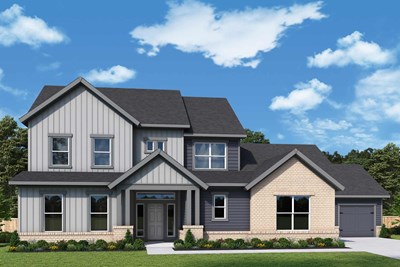
The Mcclinton
Call For Information
Sq. Ft: 4273 - 4373
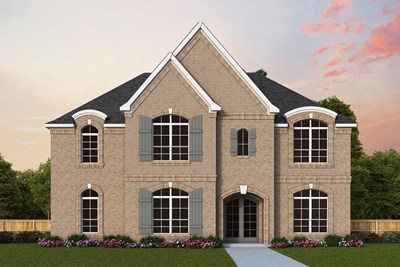
The Southdale
Call For Information
Sq. Ft: 4364 - 4604
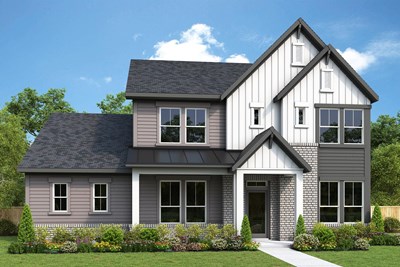
The Stellar
Call For Information
Sq. Ft: 3338 - 3506
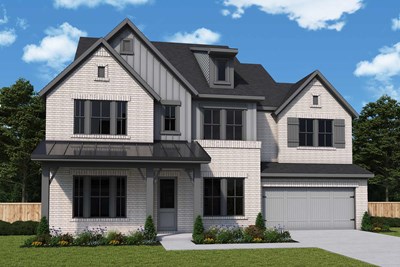
The Suncrest
Call For Information
Sq. Ft: 3427 - 3973
Visit the Community
Suite 190
Houston, TX 77043
or Please Call for an Appointment
From Downtown: Take I-10 West to Gessner exit. We are located at the corner of Gessner, North of I-10, in the Cemex Building.























