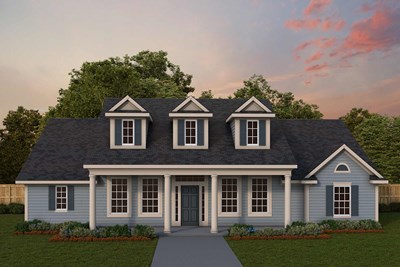Overview
Learn More
David Weekley Homes presents The Briggs lifestyle home plan, which combines beauty and function with mindful design that allows it to easily adapt to your family's future. The open sunny living spaces offer the freedom from predetermined rooms, letting you arrange your gathering areas to personal perfection. Each secondary bedroom and guest suite provides ample closets, privacy, and room for individual styles to shine. The tasteful kitchen includes family-facing prep spaces, a corner pantry, and a multi-function island to support your culinary ambition. You’ll find rest in your deluxe Owner’s Retreat and a serene place to refresh in the luxury en suite bathroom. The covered patio is ideal for backyard cookouts and relaxing evenings. With a versatile study and dining space complementing the entryway and a sunroom and breakfast nook expanding the open floor plan, there’s no end to your interior design possibilities. David Weekley’s World-class Customer Service will make the building process a delight with this impressive new home plan.
More plans in this community

The Chadwick
From: $612,990
Sq. Ft: 3569 - 5144

The Edwards
From: $517,990
Sq. Ft: 2824 - 3724

The Everett
From: $577,990
Sq. Ft: 3571 - 4303

The Fredericksburg
From: $549,990
Sq. Ft: 3238 - 3331

The Gabrielle
From: $587,990
Sq. Ft: 3414 - 4819

The Halsted
From: $517,990
Sq. Ft: 3237 - 3275

The Hartman
From: $512,990
Sq. Ft: 2761 - 3824

The Hasler
From: $439,990
Sq. Ft: 2304 - 2316

The Livingston
From: $492,990
Sq. Ft: 2680 - 3650

The Maidstone
From: $639,990
Sq. Ft: 3741 - 3808

The Marconi
From: $514,990
Sq. Ft: 2984 - 2995

The McClellan
From: $457,990
Sq. Ft: 2549 - 2592

The Monterey
From: $544,990
Sq. Ft: 2984 - 3713

The Northstar
From: $479,990
Sq. Ft: 2488 - 3275

The Ridgegate
From: $447,990
Sq. Ft: 2425 - 2552

The Rockmoor
From: $502,990
Sq. Ft: 3014 - 3022

The Sagewood
From: $527,990
Sq. Ft: 3414 - 4064

The Stonecrest
From: $592,990
Sq. Ft: 3526 - 3572

The Woodside
From: $597,990
Sq. Ft: 3541 - 4251
Visit the Community
San Antonio, TX 78260
Sunday 12:00 PM - 6:00 PM
From US-281 N
at Bulverde Rd. take the TurnaroundModel home immediately on the Right
Heading US-281 S
At Bulverde Rd., go through the lightModel home immediately on Right





















