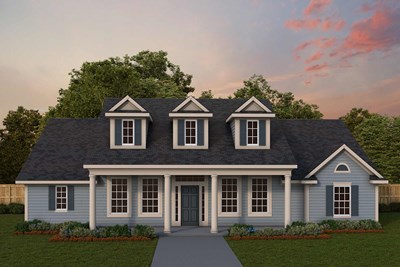Overview
Learn More
The Everett dream home plan is designed to optimize gathering spaces and the versatility to adapt to a family’s lifestyle changes throughout the years. Birthday cakes, celebratory dinners, and shared memories of holiday meal prep all begin in the tasteful kitchen, which includes a center island, extended storage and prep surfaces, and a butler’s pantry. An abundance of energy-efficient windows allow the open-concept family and dining spaces to shine with natural light. The guest suite offers a private bathroom while the Jack-and-Jill bedrooms provide walk-in closets. Create the home office, media studio, or reading lounge you’ve been dreaming of in the splendid study. The covered porch presents a delightful place to enjoy your outdoor leisure time to the fullest. A deluxe walk-in closet and spa-inspired en suite bathroom contribute to the everyday joy of your luxurious Owner’s Retreat. Ask our Internet Advisor about the variety of built-in features and personalization opportunities of this new spectacular new home plan.
Explore our Casita options for Build on Your Lot:
Casita
Casita with a Kitchen
Recently Viewed
Granville at eTown 38'

The Cobblewood
From: $521,900
Sq. Ft: 2616
North Creek Village - Townhomes
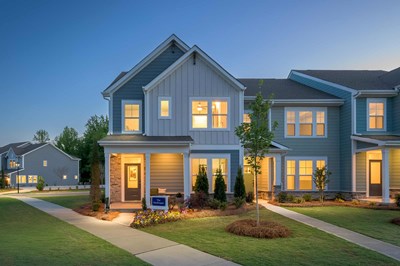
The Gardengate
From: $457,990
Sq. Ft: 2192 - 2732
More plans in this community

The Briggs
From: $479,990
Sq. Ft: 2965 - 3027

The Chadwick
From: $612,990
Sq. Ft: 3569 - 5144
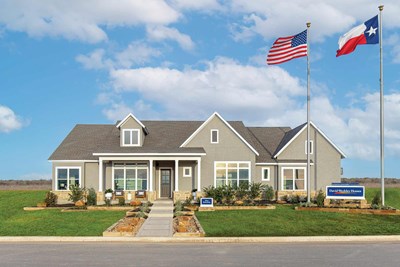
The Edwards
From: $517,990
Sq. Ft: 2824 - 3724

The Fredericksburg
From: $549,990
Sq. Ft: 3238 - 3331

The Gabrielle
From: $587,990
Sq. Ft: 3414 - 4819

The Halsted
From: $517,990
Sq. Ft: 3237 - 3275

The Hartman
From: $512,990
Sq. Ft: 2761 - 3824

The Hasler
From: $439,990
Sq. Ft: 2304 - 2316
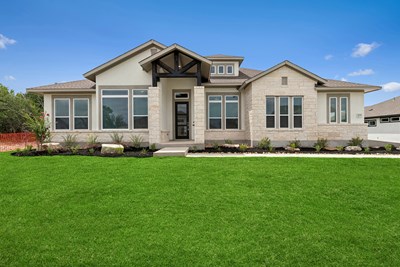
The Livingston
From: $492,990
Sq. Ft: 2680 - 3650
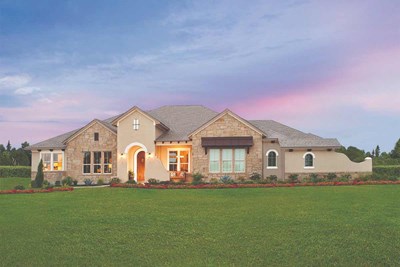
The Maidstone
From: $639,990
Sq. Ft: 3741 - 3808

The Marconi
From: $514,990
Sq. Ft: 2984 - 2995

The McClellan
From: $457,990
Sq. Ft: 2549 - 2592
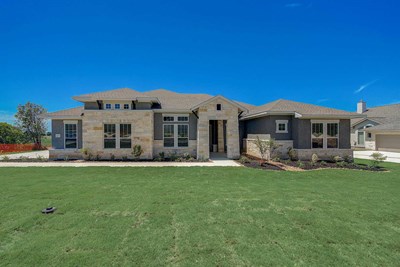
The Monterey
From: $544,990
Sq. Ft: 2984 - 3713
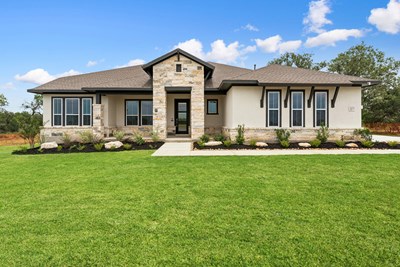
The Northstar
From: $479,990
Sq. Ft: 2488 - 3275
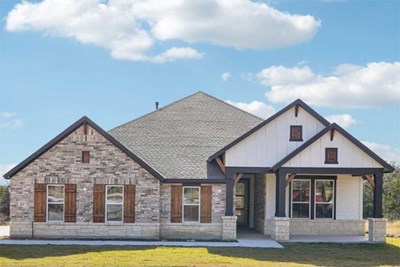
The Ridgegate
From: $447,990
Sq. Ft: 2425 - 2552
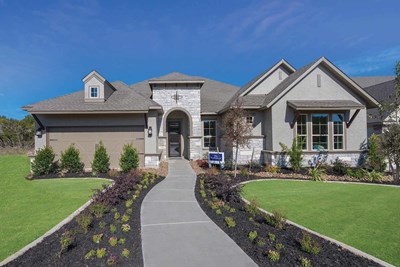
The Rockmoor
From: $502,990
Sq. Ft: 3014 - 3022
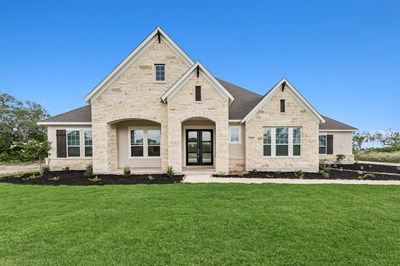
The Sagewood
From: $527,990
Sq. Ft: 3414 - 4064

The Stonecrest
From: $592,990
Sq. Ft: 3526 - 3572

The Woodside
From: $597,990
Sq. Ft: 3541 - 4251
Recently Viewed
Granville at eTown 38'

The Cobblewood
From: $521,900
Sq. Ft: 2616
North Creek Village - Townhomes

The Gardengate
From: $457,990
Sq. Ft: 2192 - 2732
Visit the Community
San Antonio, TX 78260
Sunday 12:00 PM - 6:00 PM
From US-281 N
at Bulverde Rd. take the TurnaroundModel home immediately on the Right
Heading US-281 S
At Bulverde Rd., go through the lightModel home immediately on Right












