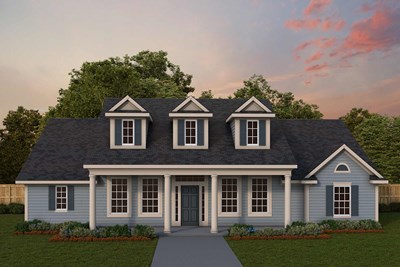Overview
Learn More
Breathtaking rooms and enchanting comforts make The McClellan a once-in-a-lifetime dream home plan. The spare bedrooms promote bright imaginations and offer large closets for personal treasures. Design your perfect living space in the limitless open-concept floor plan. Enjoy the peaceful refuge of your glorious Owner’s Retreat. Pamper yourself and explore your wardrobe potential in the luxurious Owner’s Bath and walk-in closet. The epicurean kitchen includes a breakfast island and a large pantry. Let your creativity soar as your design brilliant specialty rooms in the FlexSpace℠ of the study and retreat. Experience living at its finest in this amazing new home plan.
Explore our Casita options for Build on Your Lot:
Casita
Casita with a Kitchen
Recently Viewed
Colton 45' Homesites

The Retreat at Harvest

The Peppervine
1035 Harmony Trail, Argyle, TX 76226
$537,168
Sq. Ft: 2950
More plans in this community

The Briggs
From: $479,990
Sq. Ft: 2965 - 3027

The Chadwick
From: $612,990
Sq. Ft: 3569 - 5144
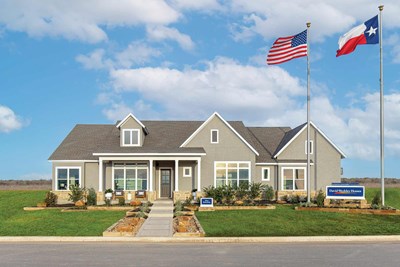
The Edwards
From: $517,990
Sq. Ft: 2824 - 3724

The Everett
From: $577,990
Sq. Ft: 3571 - 4303

The Fredericksburg
From: $549,990
Sq. Ft: 3238 - 3331

The Gabrielle
From: $587,990
Sq. Ft: 3414 - 4819

The Halsted
From: $517,990
Sq. Ft: 3237 - 3275

The Hartman
From: $512,990
Sq. Ft: 2761 - 3824

The Hasler
From: $439,990
Sq. Ft: 2304 - 2316
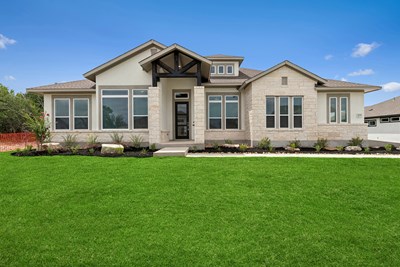
The Livingston
From: $492,990
Sq. Ft: 2680 - 3650
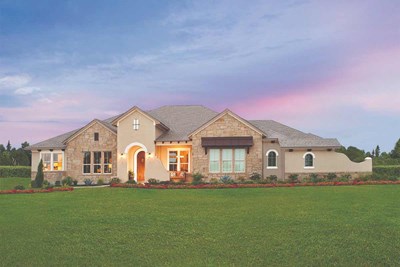
The Maidstone
From: $639,990
Sq. Ft: 3741 - 3808

The Marconi
From: $514,990
Sq. Ft: 2984 - 2995
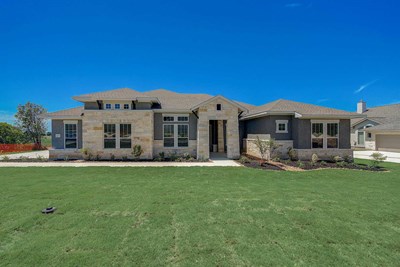
The Monterey
From: $544,990
Sq. Ft: 2984 - 3713
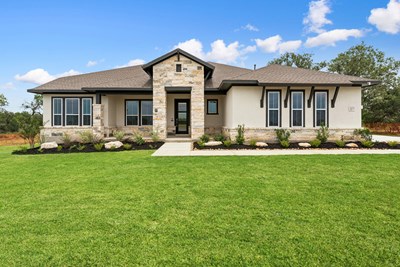
The Northstar
From: $479,990
Sq. Ft: 2488 - 3275
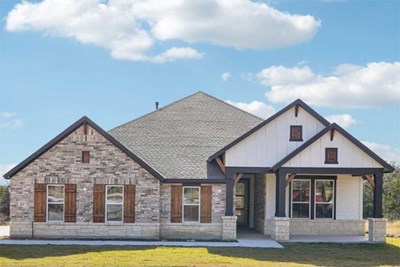
The Ridgegate
From: $447,990
Sq. Ft: 2425 - 2552
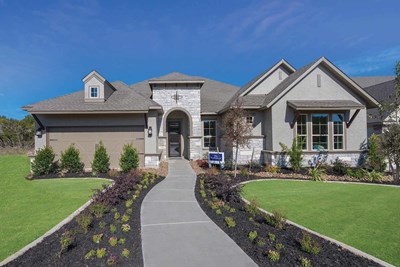
The Rockmoor
From: $502,990
Sq. Ft: 3014 - 3022
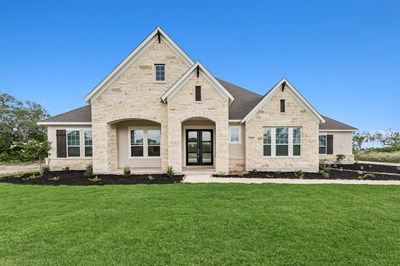
The Sagewood
From: $527,990
Sq. Ft: 3414 - 4064

The Stonecrest
From: $592,990
Sq. Ft: 3526 - 3572

The Woodside
From: $597,990
Sq. Ft: 3541 - 4251
Recently Viewed
Colton 45' Homesites

The Retreat at Harvest

The Peppervine
1035 Harmony Trail, Argyle, TX 76226
$537,168
Sq. Ft: 2950
Visit the Community
San Antonio, TX 78260
Sunday 12:00 PM - 6:00 PM
From US-281 N
at Bulverde Rd. take the TurnaroundModel home immediately on the Right
Heading US-281 S
At Bulverde Rd., go through the lightModel home immediately on Right











