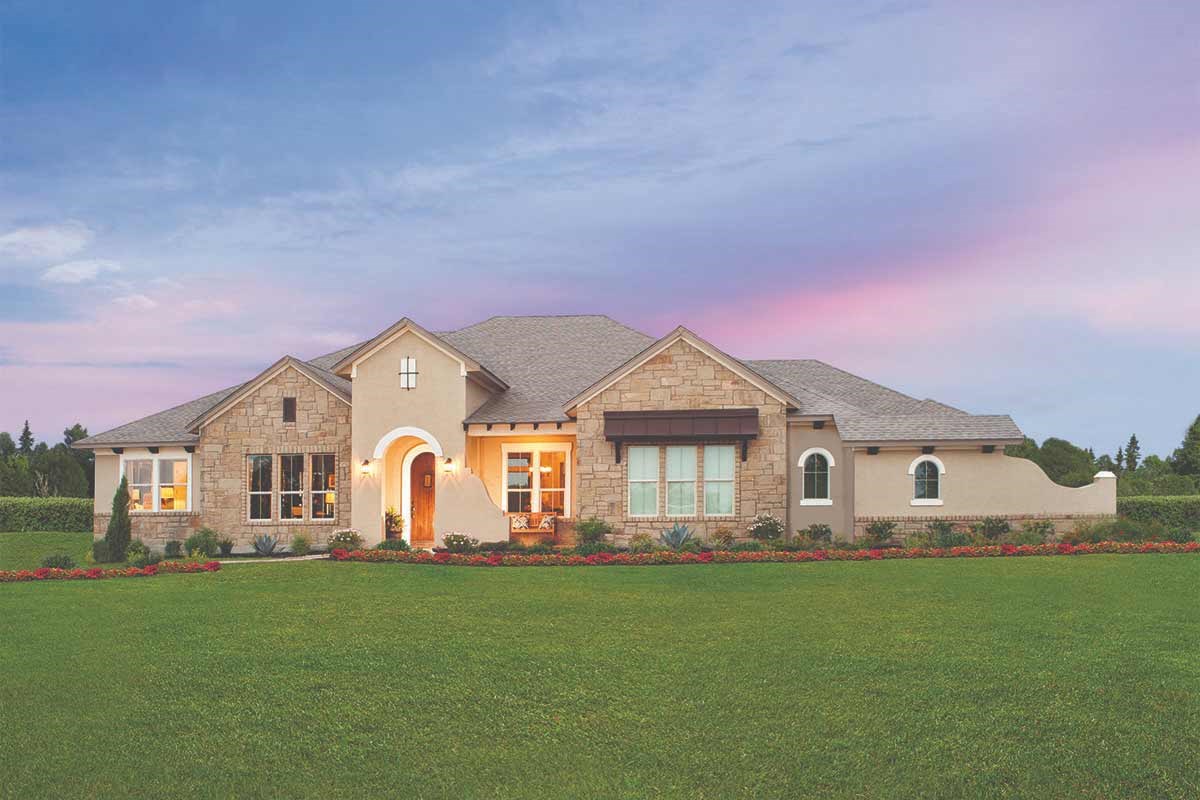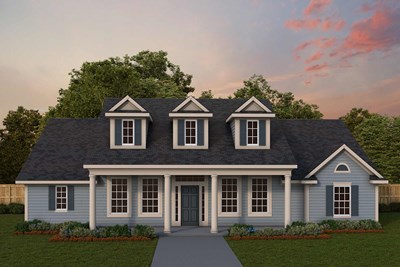Overview
Learn More
Experience the freedom to design your ultimate lifestyle environment in the luxurious Maidstone family home plan. The open living space provides a stylish variety of dining, home office, and living spaces. Every bedroom is a private suite, complete with its own closet and bathroom. The Owner’s Retreat features a glamorous en suite bathroom and a deluxe walk-in closet. Enjoy relaxing evenings and backyard cookouts from the comfort of the covered patio. The specialty kitchen includes plenty of storage and prep space. Explore our Custom Choices™ to make this striking new home plan perfect for you.
Explore our Casita options for Build on Your Lot:
Casita
Casita with a Kitchen
More plans in this community

The Briggs
From: $479,990
Sq. Ft: 2965 - 3027

The Chadwick
From: $612,990
Sq. Ft: 3569 - 5144
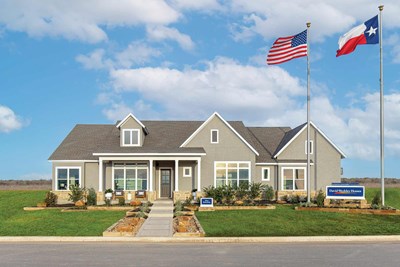
The Edwards
From: $517,990
Sq. Ft: 2824 - 3724

The Everett
From: $577,990
Sq. Ft: 3571 - 4303

The Fredericksburg
From: $549,990
Sq. Ft: 3238 - 3331

The Gabrielle
From: $587,990
Sq. Ft: 3414 - 4819

The Halsted
From: $517,990
Sq. Ft: 3237 - 3275

The Hartman
From: $512,990
Sq. Ft: 2761 - 3824
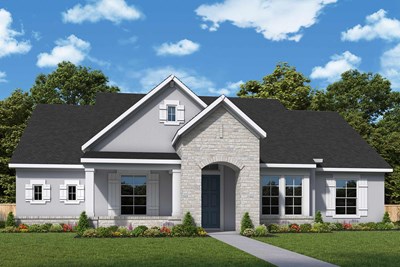
The Hasler
From: $439,990
Sq. Ft: 2304 - 2316
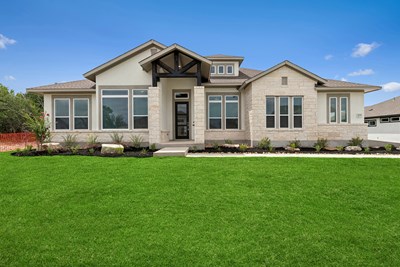
The Livingston
From: $492,990
Sq. Ft: 2680 - 3650

The Marconi
From: $514,990
Sq. Ft: 2984 - 2995

The McClellan
From: $457,990
Sq. Ft: 2549 - 2592
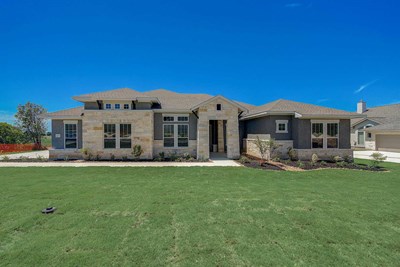
The Monterey
From: $544,990
Sq. Ft: 2984 - 3713
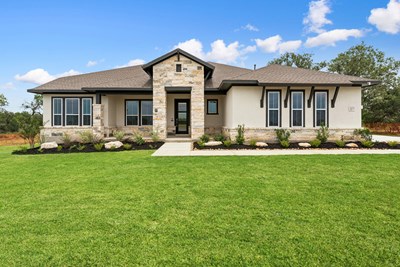
The Northstar
From: $479,990
Sq. Ft: 2488 - 3275
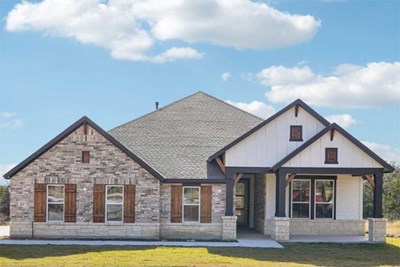
The Ridgegate
From: $447,990
Sq. Ft: 2425 - 2552
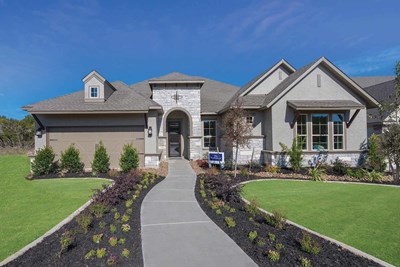
The Rockmoor
From: $502,990
Sq. Ft: 3014 - 3022
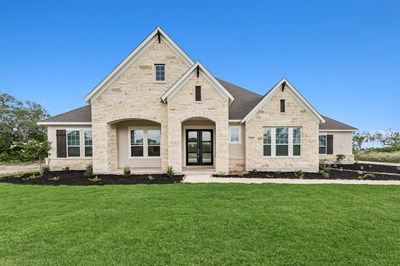
The Sagewood
From: $527,990
Sq. Ft: 3414 - 4064

The Stonecrest
From: $592,990
Sq. Ft: 3526 - 3572

The Woodside
From: $597,990
Sq. Ft: 3541 - 4251
Visit the Community
San Antonio, TX 78260
Sunday 12:00 PM - 6:00 PM
From US-281 N
at Bulverde Rd. take the TurnaroundModel home immediately on the Right
Heading US-281 S
At Bulverde Rd., go through the lightModel home immediately on Right





