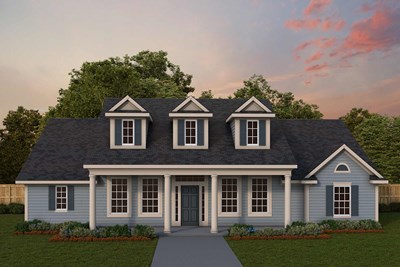Overview
Learn More
Get the most out of each day with the combination of classic appeal and modern comfort that make The Marconi an amazing new home plan. Design your perfect home office or game room in the spacious study. Every bedroom offers walk-in closets and a unique space to thrive and personalize. The open floor plan fills with natural light and lifelong memories together. Enjoy relaxing evenings and weekend cookouts from the comfort of the covered patios. The gourmet kitchen features a walk in pantry and family breakfast island. Escape to the luxury of the Owner’s Retreat, with its deluxe bathroom and enough closet space to expand your wardrobe. Let us Start Building your sensational new home while you plan your house-warming party.
Explore our Casita options for Build on Your Lot:
Casita
Casita with a Kitchen
Recently Viewed
Brookewater 55’ Homesites
More plans in this community

The Briggs
From: $479,990
Sq. Ft: 2965 - 3027

The Chadwick
From: $612,990
Sq. Ft: 3569 - 5144
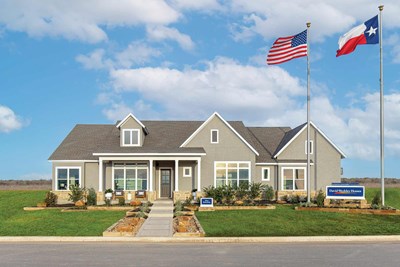
The Edwards
From: $517,990
Sq. Ft: 2824 - 3724

The Everett
From: $577,990
Sq. Ft: 3571 - 4303

The Fredericksburg
From: $549,990
Sq. Ft: 3238 - 3331

The Gabrielle
From: $587,990
Sq. Ft: 3414 - 4819

The Halsted
From: $517,990
Sq. Ft: 3237 - 3275

The Hartman
From: $512,990
Sq. Ft: 2761 - 3824

The Hasler
From: $439,990
Sq. Ft: 2304 - 2316
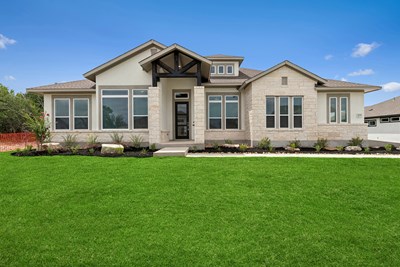
The Livingston
From: $492,990
Sq. Ft: 2680 - 3650
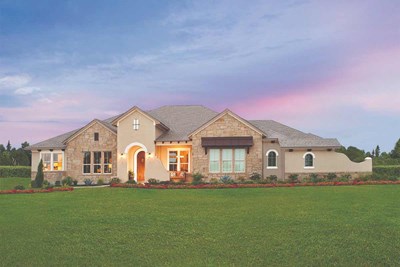
The Maidstone
From: $639,990
Sq. Ft: 3741 - 3808

The McClellan
From: $457,990
Sq. Ft: 2549 - 2592
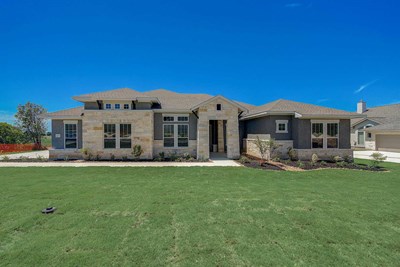
The Monterey
From: $544,990
Sq. Ft: 2984 - 3713
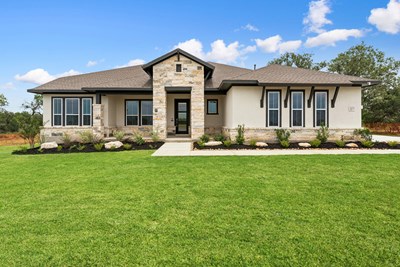
The Northstar
From: $479,990
Sq. Ft: 2488 - 3275
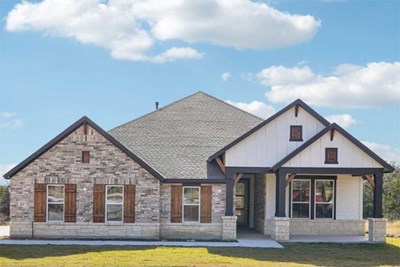
The Ridgegate
From: $447,990
Sq. Ft: 2425 - 2552
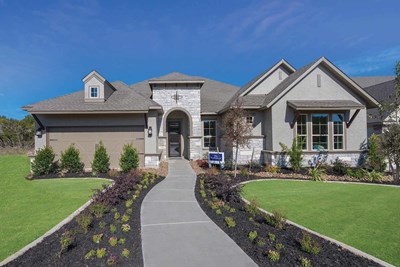
The Rockmoor
From: $502,990
Sq. Ft: 3014 - 3022
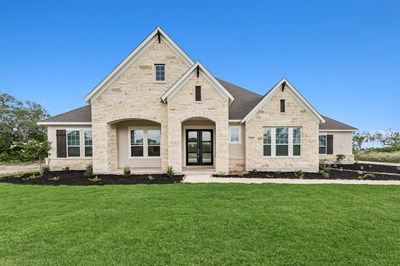
The Sagewood
From: $527,990
Sq. Ft: 3414 - 4064

The Stonecrest
From: $592,990
Sq. Ft: 3526 - 3572

The Woodside
From: $597,990
Sq. Ft: 3541 - 4251
Recently Viewed
Brookewater 55’ Homesites
Visit the Community
San Antonio, TX 78260
Sunday 12:00 PM - 6:00 PM
From US-281 N
at Bulverde Rd. take the TurnaroundModel home immediately on the Right
Heading US-281 S
At Bulverde Rd., go through the lightModel home immediately on Right




















