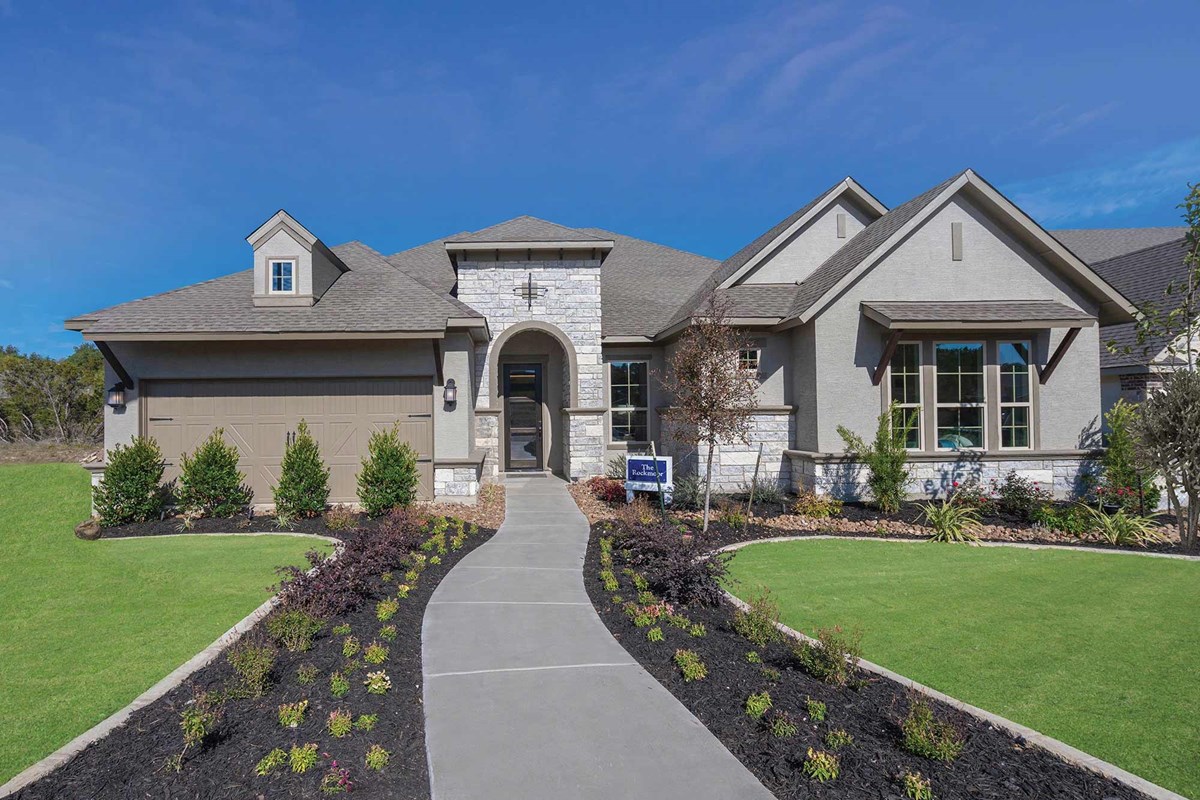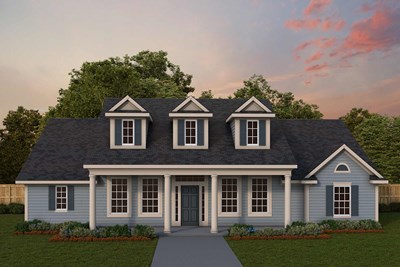Overview
Learn More
Timeless comforts and impeccable craftsmanship come together in the remarkable Rockmoor dream home plan. Begin and end each day in the perfect paradise of your Owner’s Retreat, which features a spa-experience bathroom and a luxurious walk-in closet. Each guest suite provides a private bathroom, plenty of closet space, and a beautiful place to grow. The gourmet kitchen offers a superb culinary atmosphere that includes a presentation island and a deluxe pantry. Your open-concept living space presents a sensational expanse for you to fill with decorative flair and lifelong memories. Birthday parties, cookouts, and quiet evenings are just a few of the outdoor leisure opportunities supported by the breezy covered patio. Create your ultimate specialty rooms with the abundant FlexSpace℠ of the open study and the family retreat. Live your best life with this gorgeous new home plan.
Explore our Casita options for Build on Your Lot:
Casita
Casita with a Kitchen
More plans in this community

The Briggs
From: $479,990
Sq. Ft: 2965 - 3027

The Chadwick
From: $612,990
Sq. Ft: 3569 - 5144
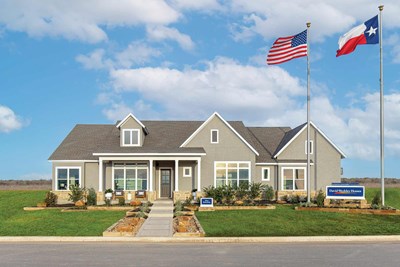
The Edwards
From: $517,990
Sq. Ft: 2824 - 3724

The Everett
From: $577,990
Sq. Ft: 3571 - 4303

The Fredericksburg
From: $549,990
Sq. Ft: 3238 - 3331

The Gabrielle
From: $587,990
Sq. Ft: 3414 - 4819

The Halsted
From: $517,990
Sq. Ft: 3237 - 3275

The Hartman
From: $512,990
Sq. Ft: 2761 - 3824

The Hasler
From: $439,990
Sq. Ft: 2304 - 2316
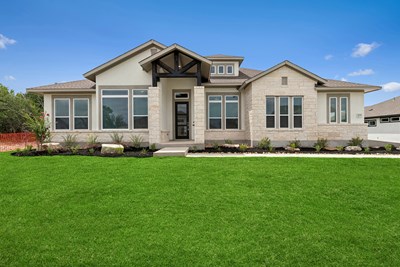
The Livingston
From: $492,990
Sq. Ft: 2680 - 3650
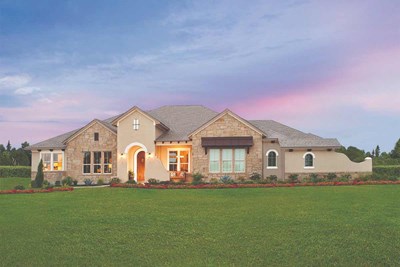
The Maidstone
From: $639,990
Sq. Ft: 3741 - 3808

The Marconi
From: $514,990
Sq. Ft: 2984 - 2995

The McClellan
From: $457,990
Sq. Ft: 2549 - 2592
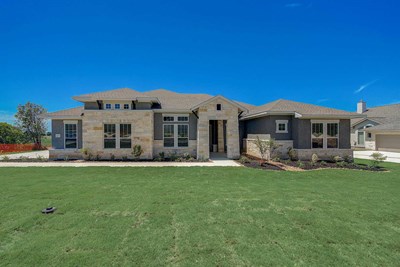
The Monterey
From: $544,990
Sq. Ft: 2984 - 3713
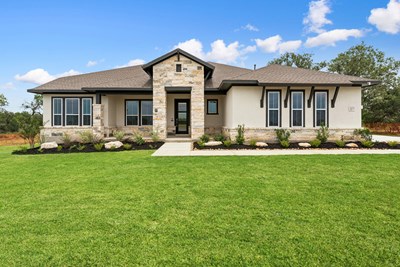
The Northstar
From: $479,990
Sq. Ft: 2488 - 3275
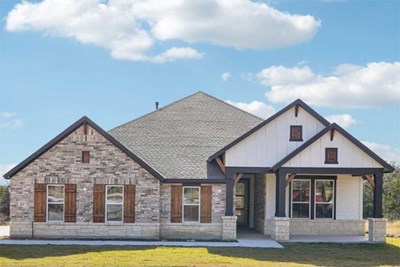
The Ridgegate
From: $447,990
Sq. Ft: 2425 - 2552
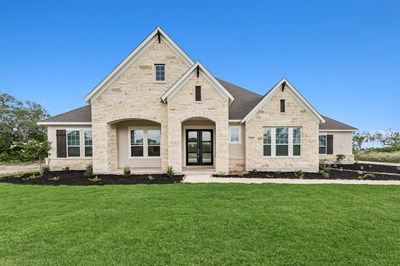
The Sagewood
From: $527,990
Sq. Ft: 3414 - 4064

The Stonecrest
From: $592,990
Sq. Ft: 3526 - 3572

The Woodside
From: $597,990
Sq. Ft: 3541 - 4251
Visit the Community
San Antonio, TX 78260
Sunday 12:00 PM - 6:00 PM
From US-281 N
at Bulverde Rd. take the TurnaroundModel home immediately on the Right
Heading US-281 S
At Bulverde Rd., go through the lightModel home immediately on Right





