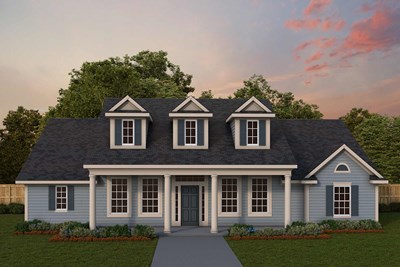

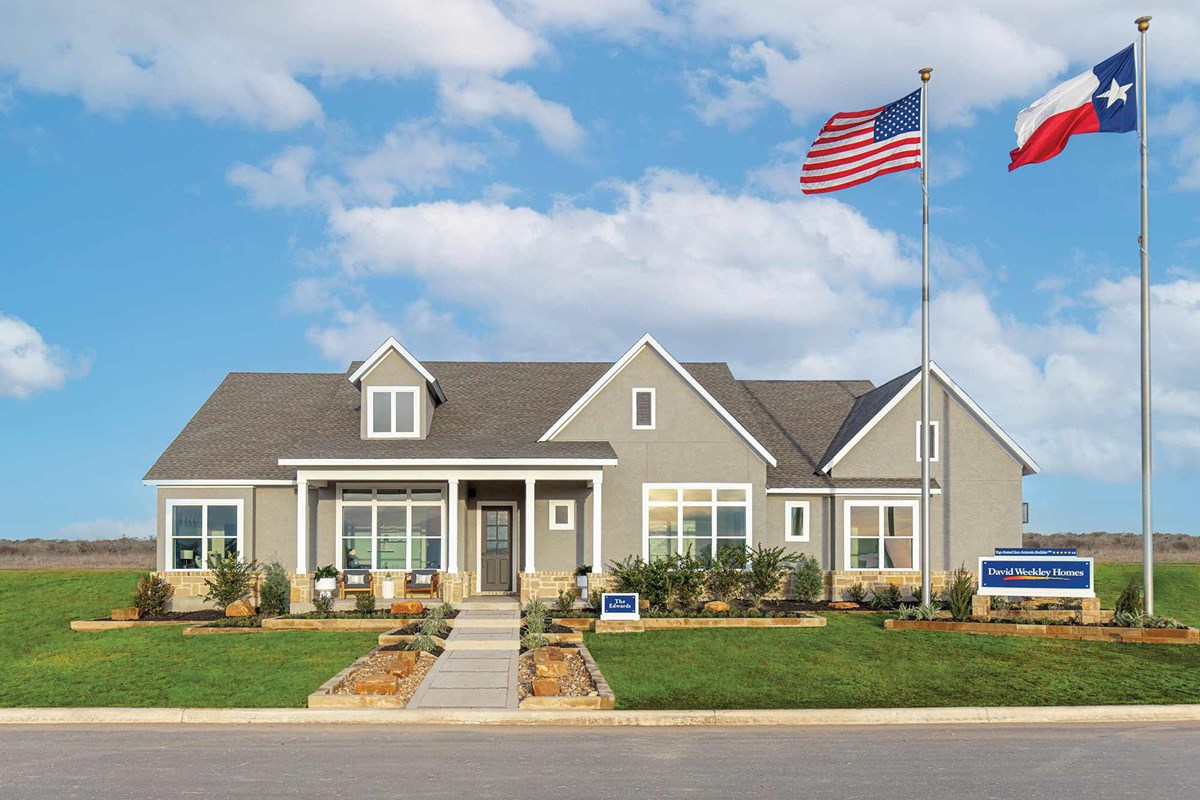
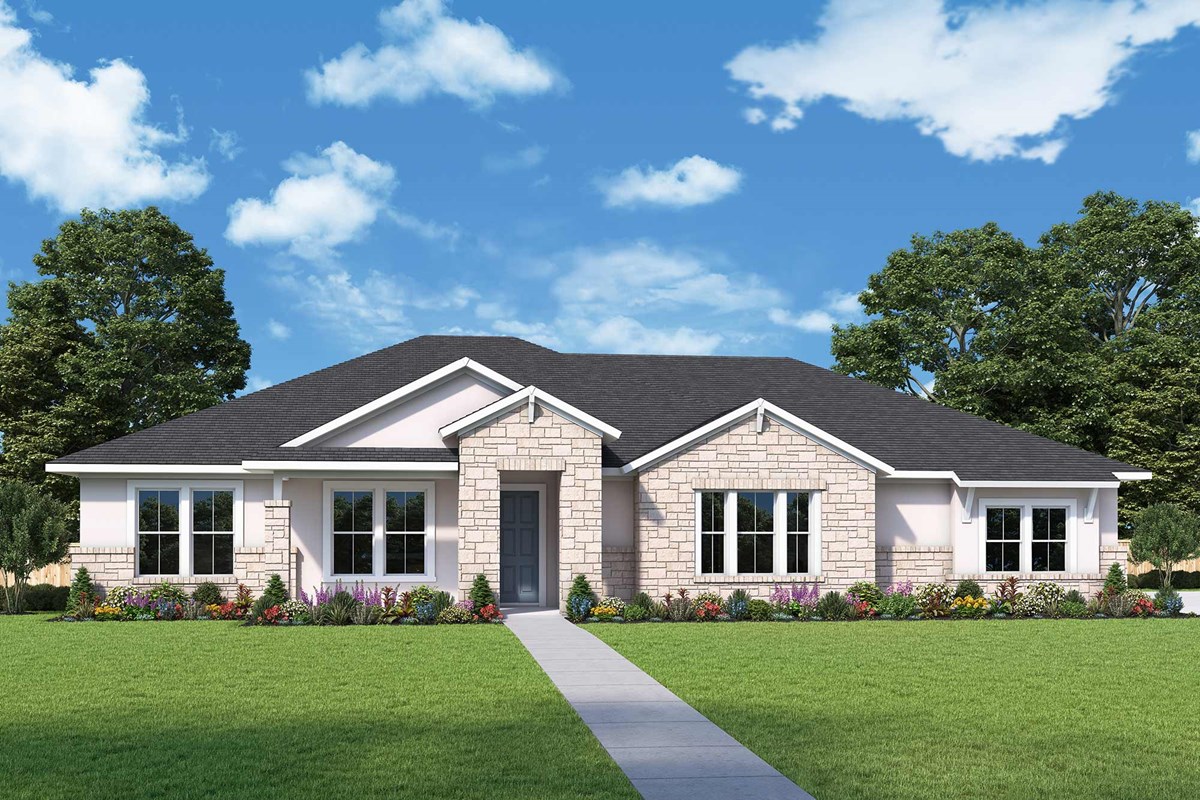
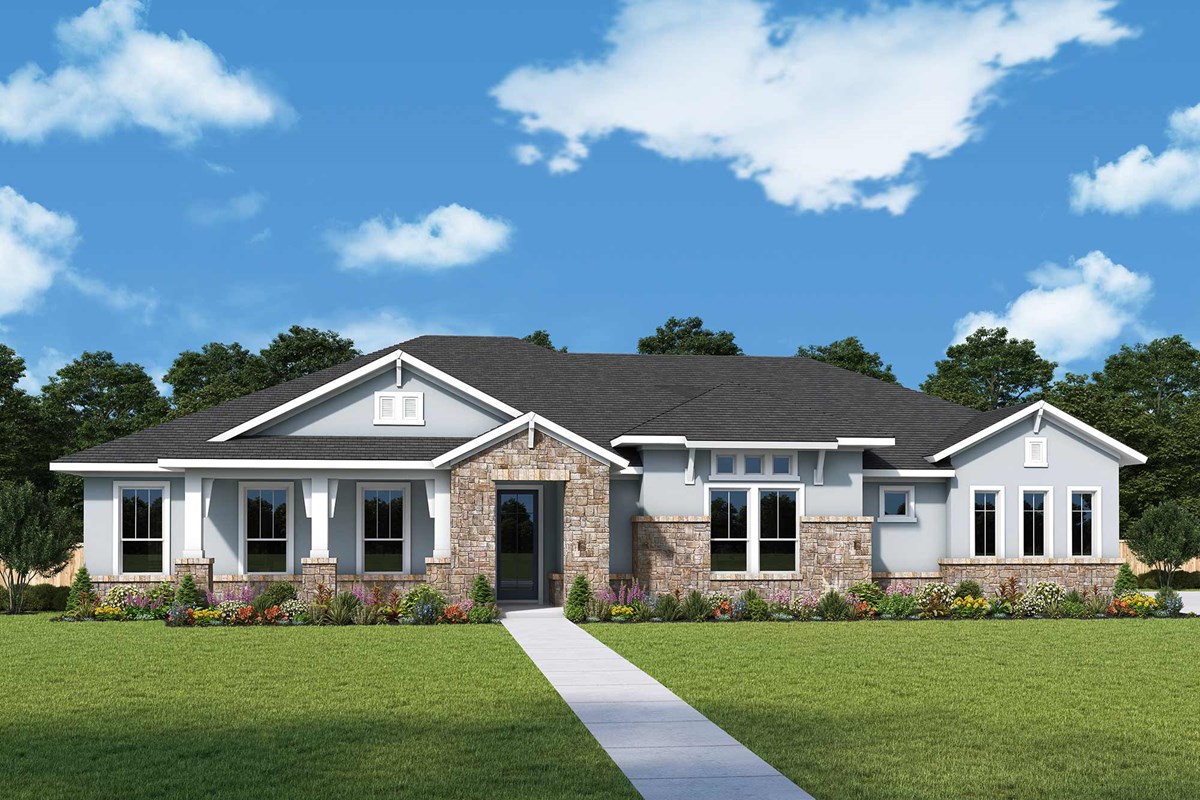













Overview
Exceptional craftsmanship and sophistication combine with the genuine comforts that make each day delightful in The Edwards floor plan by David Weekley Homes. Each beautiful bedroom provides a walk-in closet and a wonderful place to grow.
Your Owner’s Retreat includes a luxurious bathroom and an oversized walk-in closet. Covered porches in the front and back yards provide beautiful places for outdoor relaxation.
Design the specialty room you’ve been dreaming of in the elegant study at the front of the home. The open-concept family and dining areas offer an impressive place to decorate and furnish to your personal perfection.
The gourmet kitchen makes meal prep a breeze with ample storage, prep space, and a large island overlooking the sunny gathering spaces.
Experience the LifeDesign℠ advantages of this new home to Build on Your Lot in the San Antonio area.
Explore our Casita options for Build on Your Lot:
Casita
Casita with a Kitchen
Learn More Show Less
Exceptional craftsmanship and sophistication combine with the genuine comforts that make each day delightful in The Edwards floor plan by David Weekley Homes. Each beautiful bedroom provides a walk-in closet and a wonderful place to grow.
Your Owner’s Retreat includes a luxurious bathroom and an oversized walk-in closet. Covered porches in the front and back yards provide beautiful places for outdoor relaxation.
Design the specialty room you’ve been dreaming of in the elegant study at the front of the home. The open-concept family and dining areas offer an impressive place to decorate and furnish to your personal perfection.
The gourmet kitchen makes meal prep a breeze with ample storage, prep space, and a large island overlooking the sunny gathering spaces.
Experience the LifeDesign℠ advantages of this new home to Build on Your Lot in the San Antonio area.
Explore our Casita options for Build on Your Lot:
Casita
Casita with a Kitchen
Recently Viewed
Build on Your Lot
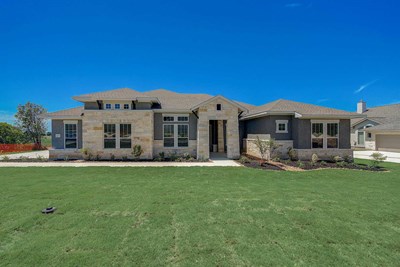
The Monterey
From: $549,990
Sq. Ft: 2984 - 3713
More plans in this community

The Briggs
From: $484,990
Sq. Ft: 2965 - 3027

The Chadwick
From: $617,990
Sq. Ft: 3569 - 5144

The Everett
From: $582,990
Sq. Ft: 3571 - 4303

The Fredericksburg
From: $554,990
Sq. Ft: 3238 - 3331

The Gabrielle
From: $592,990
Sq. Ft: 3414 - 4819

The Halsted
From: $522,990
Sq. Ft: 3237 - 3275

The Hartman
From: $517,990
Sq. Ft: 2761 - 3824
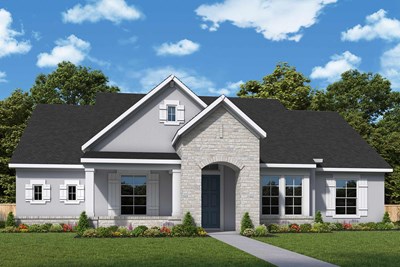
The Hasler
From: $444,990
Sq. Ft: 2304 - 2316
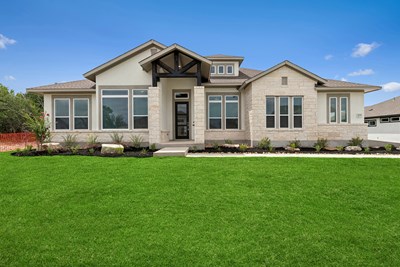
The Livingston
From: $497,990
Sq. Ft: 2680 - 3650
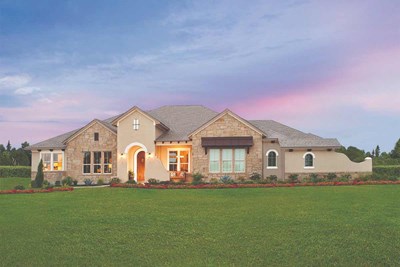
The Maidstone
From: $644,990
Sq. Ft: 3741 - 3808
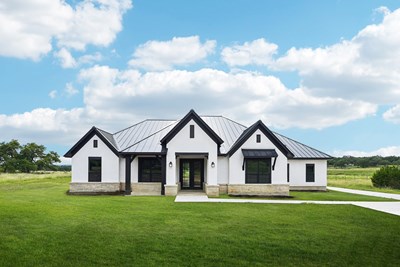
The Marconi
From: $519,990
Sq. Ft: 2984 - 2995

The Mcclellan
From: $462,990
Sq. Ft: 2549 - 2592

The Monterey
From: $549,990
Sq. Ft: 2984 - 3713
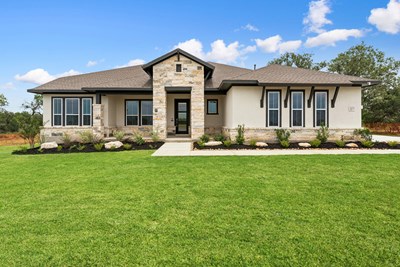
The Northstar
From: $484,990
Sq. Ft: 2488 - 3275
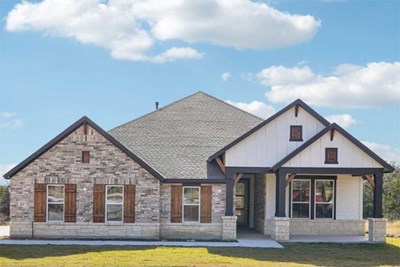
The Ridgegate
From: $452,990
Sq. Ft: 2425 - 2552
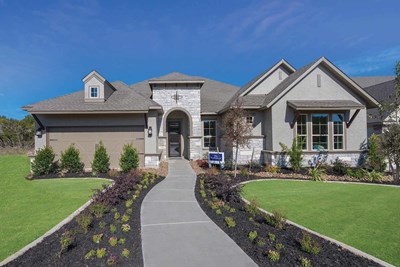
The Rockmoor
From: $507,990
Sq. Ft: 3014 - 3022
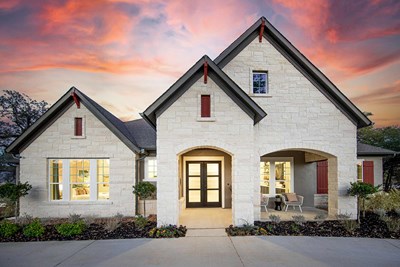
The Sagewood
From: $532,990
Sq. Ft: 3414 - 4064

The Stonecrest
From: $597,990
Sq. Ft: 3526 - 3572

The Woodside
From: $602,990
Sq. Ft: 3541 - 4251
Recently Viewed
Build on Your Lot

The Monterey








