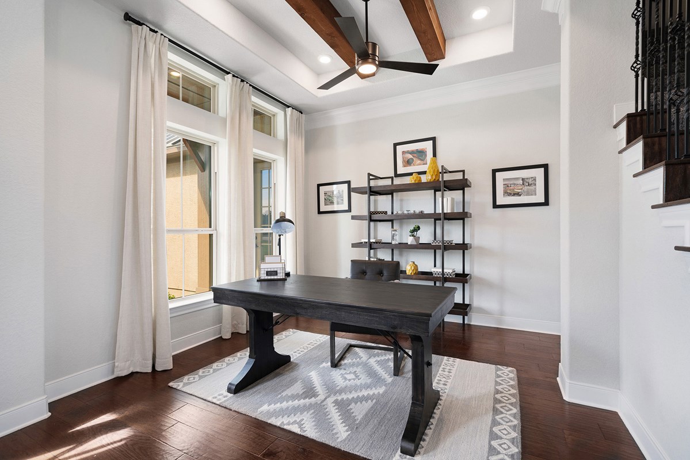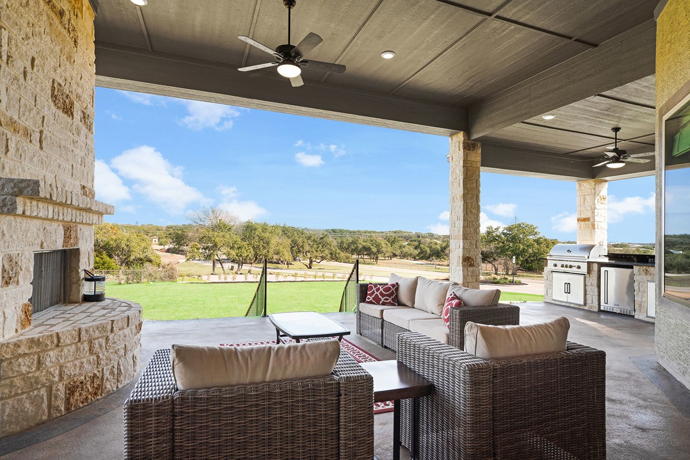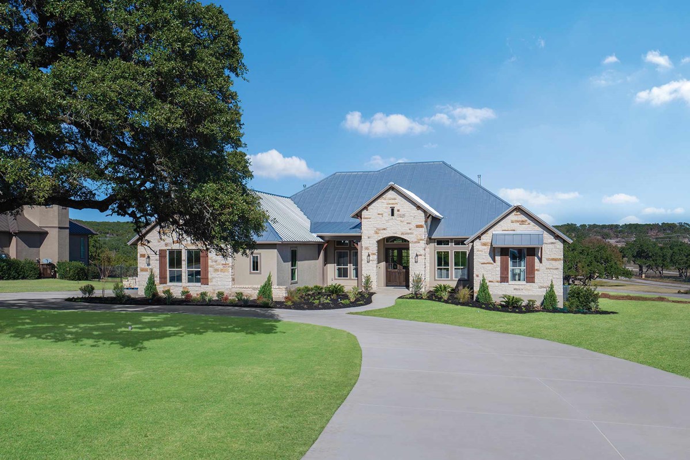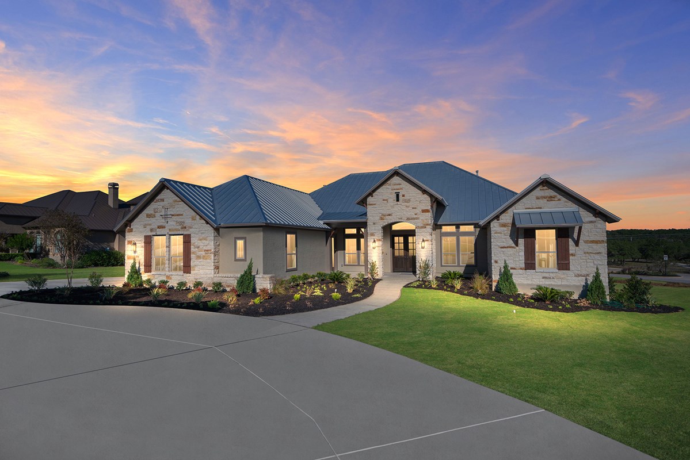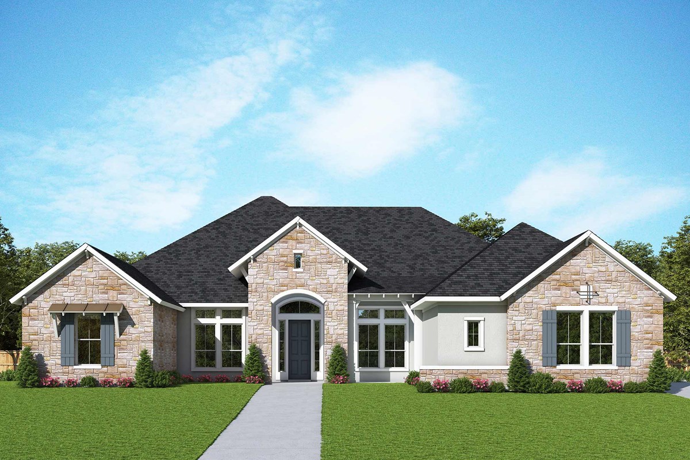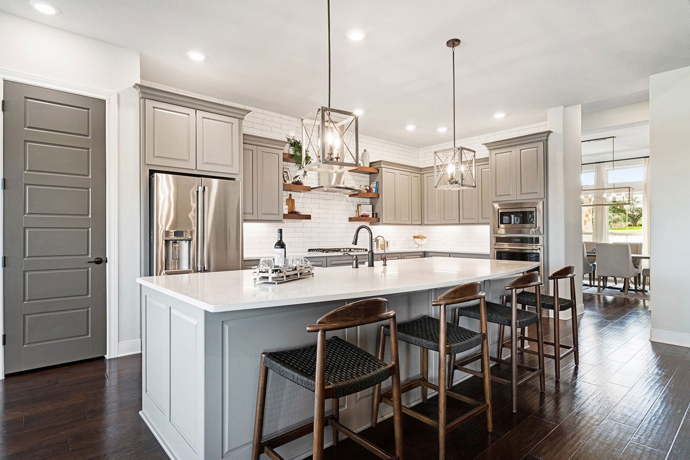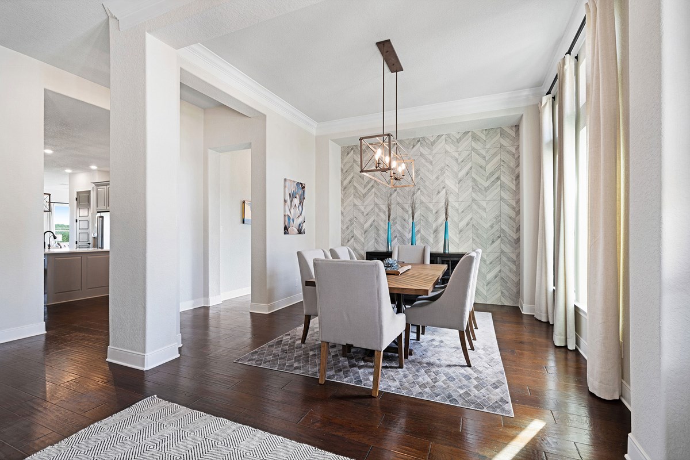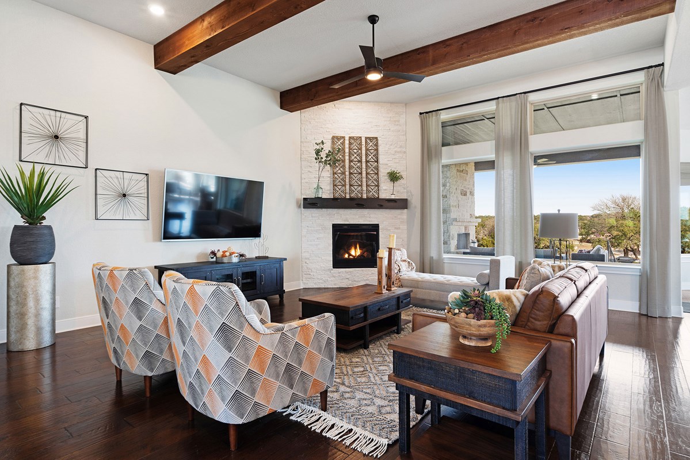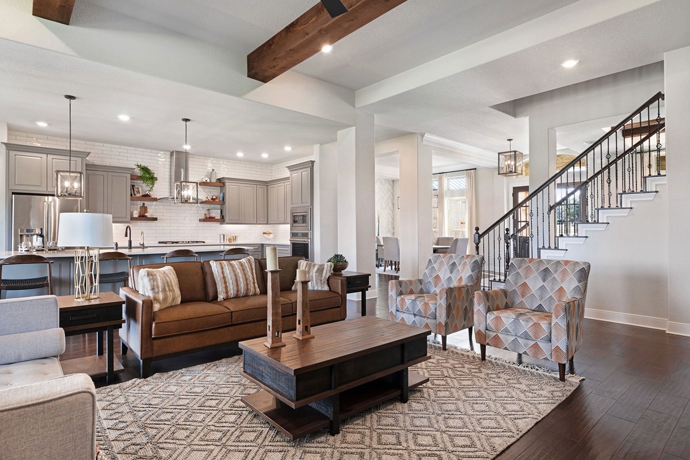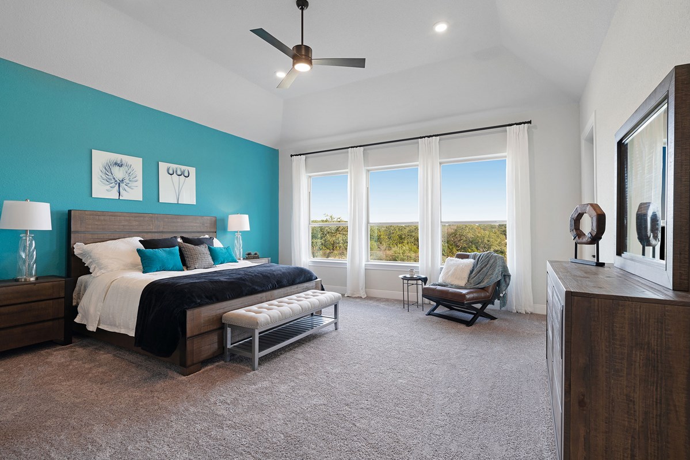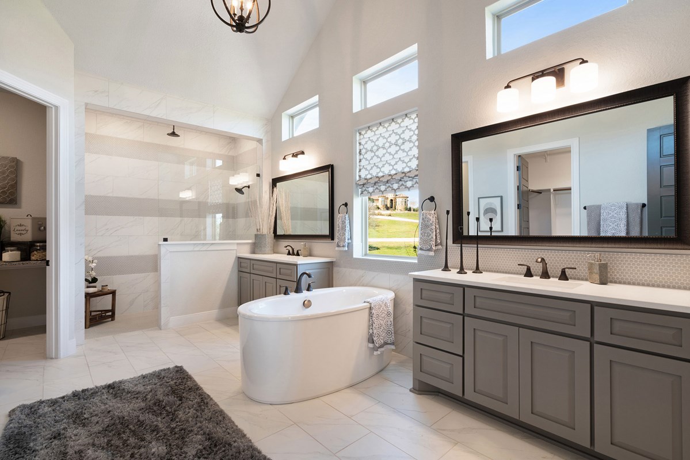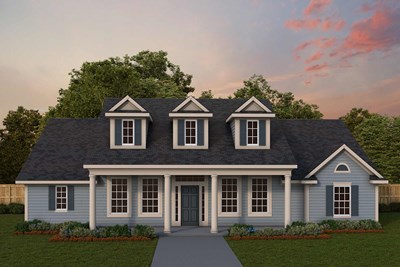Overview
Learn More
Brilliant comforts and timeless beauty create the superb lifestyle balance of The Woodside new home plan. Vibrant space and limitless potential make the open-concept living spaces a decorator’s dream. The gourmet kitchen offers a breakfast nook, presentation island, large pantry, and plenty of room for collaborative cooking adventures. Each of the spacious spare bedrooms feature plentiful closets and private bathrooms. Design an imaginative family movie theater in the retreat and a work-from-home office in the study. Welcome guests and enjoy your outdoor leisure time from the relaxing covered front and back porches. Begin and end each day in the perfect paradise of your Owner’s Retreat, which features a spa-experience bathroom and paired walk-in closets. Contact our Internet Advisor to learn more about this gorgeous new home plan.
Explore our Casita options for Build on Your Lot:
Casita
Casita with a Kitchen
More plans in this community

The Briggs
From: $479,990
Sq. Ft: 2965 - 3027

The Chadwick
From: $612,990
Sq. Ft: 3569 - 5144
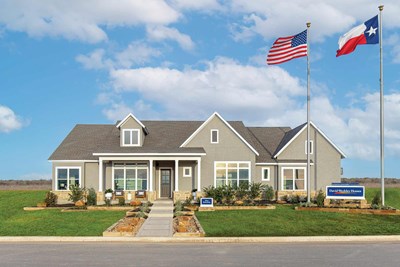
The Edwards
From: $517,990
Sq. Ft: 2824 - 3724

The Everett
From: $577,990
Sq. Ft: 3571 - 4303

The Fredericksburg
From: $549,990
Sq. Ft: 3238 - 3331

The Gabrielle
From: $587,990
Sq. Ft: 3414 - 4819

The Halsted
From: $517,990
Sq. Ft: 3237 - 3275

The Hartman
From: $512,990
Sq. Ft: 2761 - 3824

The Hasler
From: $439,990
Sq. Ft: 2304 - 2316
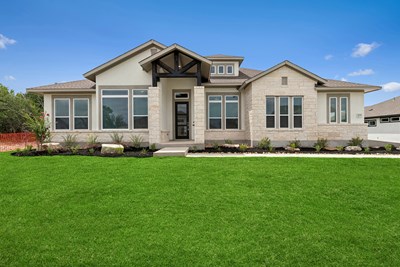
The Livingston
From: $492,990
Sq. Ft: 2680 - 3650
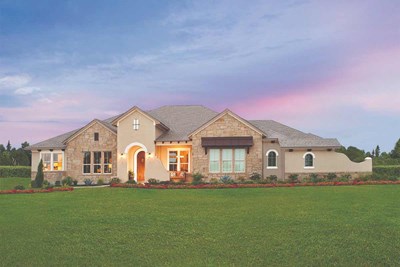
The Maidstone
From: $639,990
Sq. Ft: 3741 - 3808

The Marconi
From: $514,990
Sq. Ft: 2984 - 2995

The McClellan
From: $457,990
Sq. Ft: 2549 - 2592
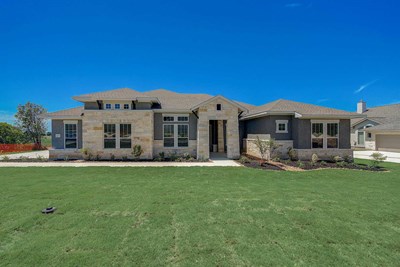
The Monterey
From: $544,990
Sq. Ft: 2984 - 3713
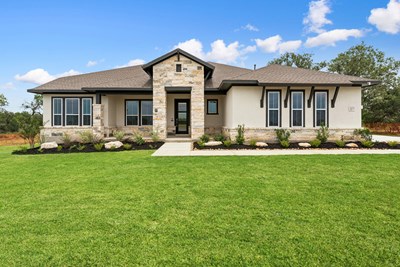
The Northstar
From: $479,990
Sq. Ft: 2488 - 3275
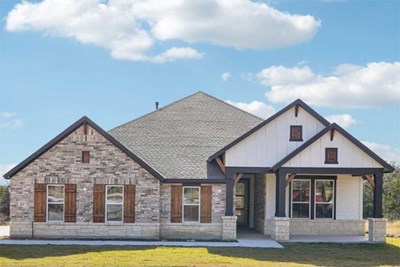
The Ridgegate
From: $447,990
Sq. Ft: 2425 - 2552
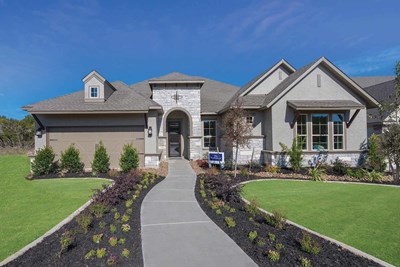
The Rockmoor
From: $502,990
Sq. Ft: 3014 - 3022
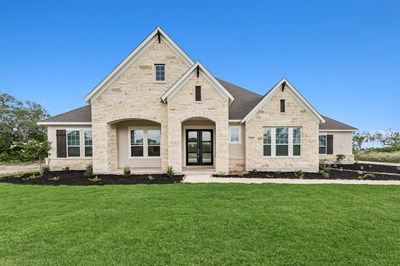
The Sagewood
From: $527,990
Sq. Ft: 3414 - 4064

The Stonecrest
From: $592,990
Sq. Ft: 3526 - 3572
Visit the Community
San Antonio, TX 78260
Sunday 12:00 PM - 6:00 PM
From US-281 N
at Bulverde Rd. take the TurnaroundModel home immediately on the Right
Heading US-281 S
At Bulverde Rd., go through the lightModel home immediately on Right



