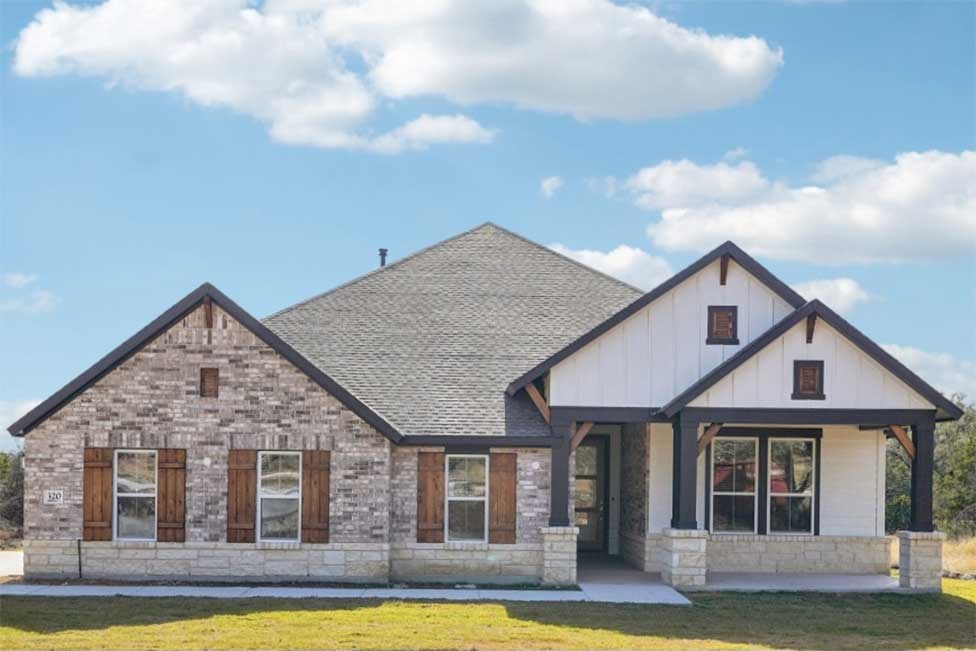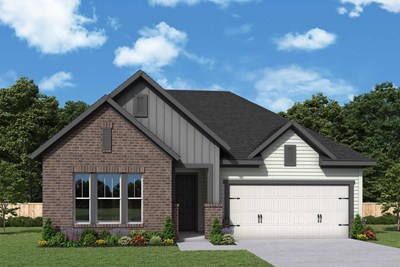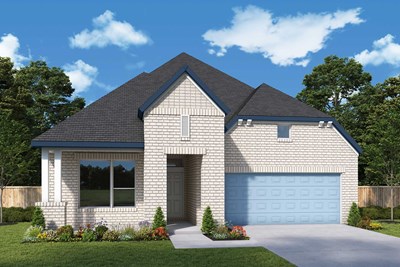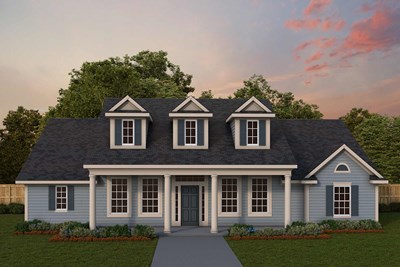Overview
Learn More
Welcome to the dynamic comforts and bold luxuries of The Ridgegate by David Weekley floor plan. Your gourmet kitchen includes a corner pantry and a gathering-place island which overlooks the family living space.
The open-concept living spaces fill with gentle sunlight and your inspired design style. bring your dreams of a home office, art studio, or family movie theater to life in the versatile study.
Your Owner’s Retreat provides an ideal space to begin and end every day un luxury. Each spare bedroom and guest suite provides an exceptional place to grow.
Build your future with the peace of mind that Our Industry-leading Warranty adds to this fantastic new home in San Antonio, Texas.
Explore our Casita options for Build on Your Lot:
Casita
Casita with a Kitchen
Recently Viewed
Maple Grove at Towne Lake
Walsh Classic
More plans in this community

The Briggs
From: $479,990
Sq. Ft: 2965 - 3027

The Chadwick
From: $612,990
Sq. Ft: 3569 - 5144
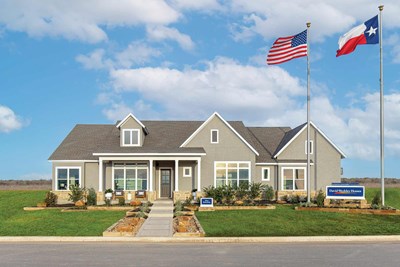
The Edwards
From: $517,990
Sq. Ft: 2824 - 3724

The Everett
From: $577,990
Sq. Ft: 3571 - 4303

The Fredericksburg
From: $549,990
Sq. Ft: 3238 - 3331

The Gabrielle
From: $587,990
Sq. Ft: 3414 - 4819

The Halsted
From: $517,990
Sq. Ft: 3237 - 3275

The Hartman
From: $512,990
Sq. Ft: 2761 - 3824

The Hasler
From: $439,990
Sq. Ft: 2304 - 2316
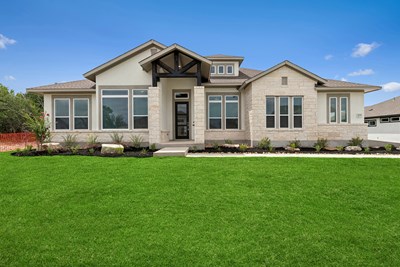
The Livingston
From: $492,990
Sq. Ft: 2680 - 3650
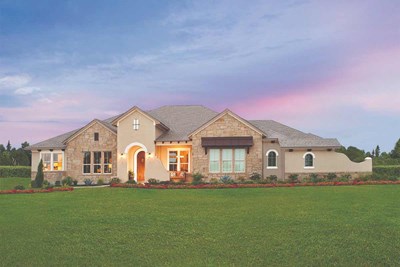
The Maidstone
From: $639,990
Sq. Ft: 3741 - 3808

The Marconi
From: $514,990
Sq. Ft: 2984 - 2995

The McClellan
From: $457,990
Sq. Ft: 2549 - 2592
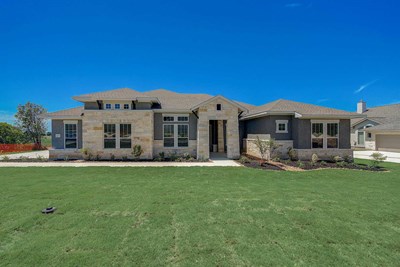
The Monterey
From: $544,990
Sq. Ft: 2984 - 3713
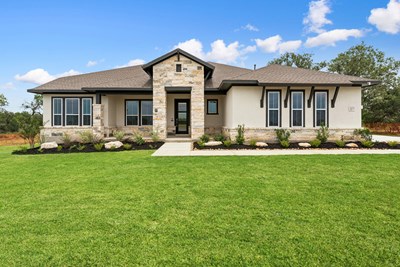
The Northstar
From: $479,990
Sq. Ft: 2488 - 3275
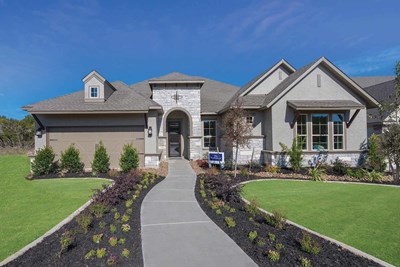
The Rockmoor
From: $502,990
Sq. Ft: 3014 - 3022
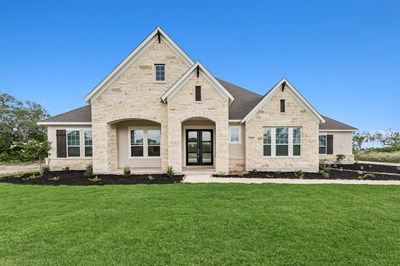
The Sagewood
From: $527,990
Sq. Ft: 3414 - 4064

The Stonecrest
From: $592,990
Sq. Ft: 3526 - 3572

The Woodside
From: $597,990
Sq. Ft: 3541 - 4251
Recently Viewed
Maple Grove at Towne Lake
Walsh Classic
Visit the Community
San Antonio, TX 78260
Sunday 12:00 PM - 6:00 PM
From US-281 N
at Bulverde Rd. take the TurnaroundModel home immediately on the Right
Heading US-281 S
At Bulverde Rd., go through the lightModel home immediately on Right





