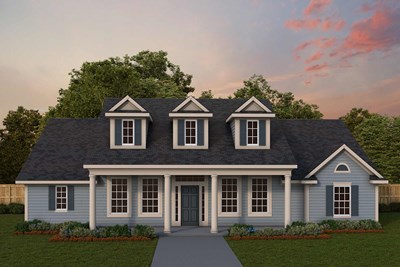Overview
Learn More
Achieve the lifestyle you’ve been dreaming of in the luxurious and charming Hartman family home plan. Growing minds and unique personalities will have a superb place to call their own in the beautiful guest suites, each featuring a private bathroom. Design your ideal home office or a student library in the spacious study. Your sensational Owner’s Retreat includes a spa-inspired bathroom and deluxe walk-in closet to promote a blissful beginning and end to each day. Enjoy birthday parties and backyard cookouts with the convenience of your covered patio. Your open floor plan provides a remarkable expanse for you to fill with decorative flair and lifelong memories. Split countertops and ample storage bring function to the exquisite style of the chef’s kitchen. David Weekley’s World-class Customer Service will make the building process a delight with this impressive new home plan.
Explore our Casita options for Build on Your Lot:
Casita
Casita with a Kitchen
More plans in this community

The Briggs
From: $479,990
Sq. Ft: 2965 - 3027

The Chadwick
From: $612,990
Sq. Ft: 3569 - 5144
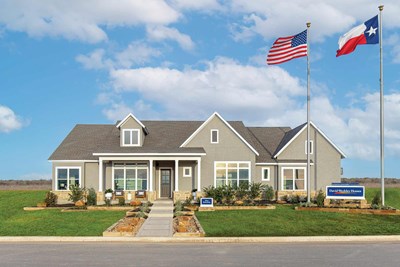
The Edwards
From: $517,990
Sq. Ft: 2824 - 3724

The Everett
From: $577,990
Sq. Ft: 3571 - 4303

The Fredericksburg
From: $549,990
Sq. Ft: 3238 - 3331

The Gabrielle
From: $587,990
Sq. Ft: 3414 - 4819

The Halsted
From: $517,990
Sq. Ft: 3237 - 3275
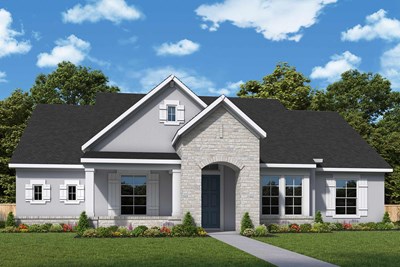
The Hasler
From: $439,990
Sq. Ft: 2304 - 2316
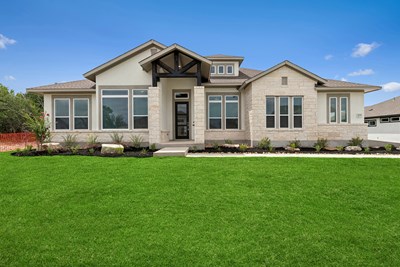
The Livingston
From: $492,990
Sq. Ft: 2680 - 3650
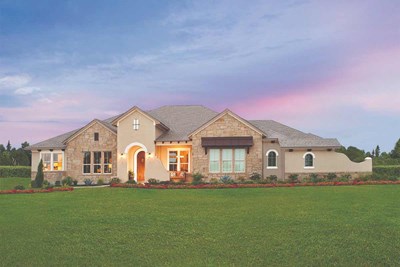
The Maidstone
From: $639,990
Sq. Ft: 3741 - 3808

The Marconi
From: $514,990
Sq. Ft: 2984 - 2995

The McClellan
From: $457,990
Sq. Ft: 2549 - 2592
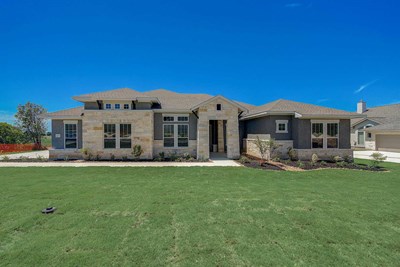
The Monterey
From: $544,990
Sq. Ft: 2984 - 3713
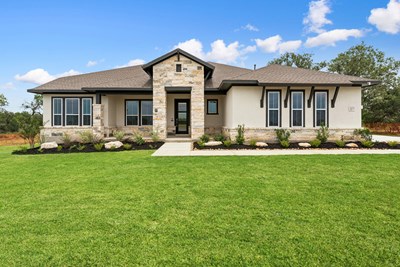
The Northstar
From: $479,990
Sq. Ft: 2488 - 3275
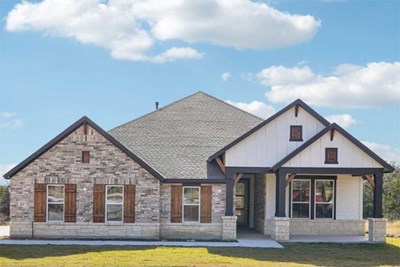
The Ridgegate
From: $447,990
Sq. Ft: 2425 - 2552
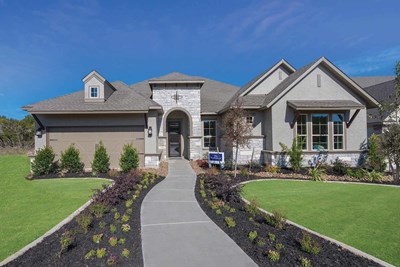
The Rockmoor
From: $502,990
Sq. Ft: 3014 - 3022
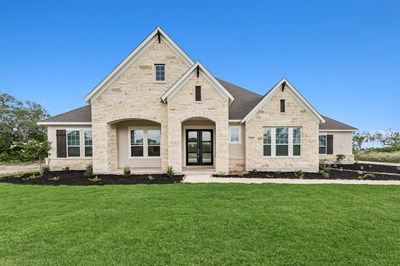
The Sagewood
From: $527,990
Sq. Ft: 3414 - 4064

The Stonecrest
From: $592,990
Sq. Ft: 3526 - 3572

The Woodside
From: $597,990
Sq. Ft: 3541 - 4251
Visit the Community
San Antonio, TX 78260
Sunday 12:00 PM - 6:00 PM
From US-281 N
at Bulverde Rd. take the TurnaroundModel home immediately on the Right
Heading US-281 S
At Bulverde Rd., go through the lightModel home immediately on Right












